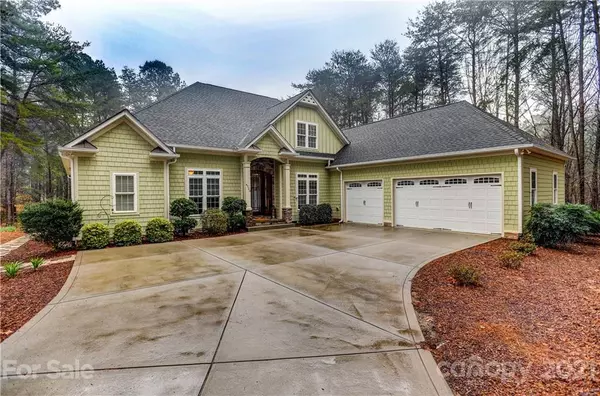$615,000
$587,000
4.8%For more information regarding the value of a property, please contact us for a free consultation.
4724 Gold Finch DR Denver, NC 28037
4 Beds
4 Baths
3,276 SqFt
Key Details
Sold Price $615,000
Property Type Single Family Home
Sub Type Single Family Residence
Listing Status Sold
Purchase Type For Sale
Square Footage 3,276 sqft
Price per Sqft $187
Subdivision Pebble Bay
MLS Listing ID 3718376
Sold Date 05/20/21
Style Transitional
Bedrooms 4
Full Baths 3
Half Baths 1
HOA Fees $104/ann
HOA Y/N 1
Year Built 2007
Lot Size 1.300 Acres
Acres 1.3
Lot Dimensions 50x407x150x225x108
Property Description
Don't miss out on this meticulously maintained home located in sought after Pebble Bay Neighborhood in Denver. Situated on 1.3 acres, there is plenty of room for a pool. Home boasts primary bedroom on the main, detailed finishes throughout, plenty of storage, oversized 3 car garage, zoned HVAC, Newer Main Hybrid HVAC unit, new composite decking, remote control retractable awning, wi-fi in-ground irrigation, gas cooktop, to name a few of the homes highpoints. Enjoy outdoor living at patio area with gas firepit and gorgeous artificial waterfall. Community day slips and boat ramp. Community Boat/RV storage available for extra fee- however there is a current waiting list. Provide pre-approval letter or POF's when scheduling showing. ALL BEST OFFERS NEED TO BE SUBMITTED TO LISTING AGENT BY 9 AM MONDAY MORNING - 3/22/21
Location
State NC
County Catawba
Interior
Interior Features Attic Other, Attic Walk In, Cable Available, Open Floorplan, Pantry, Walk-In Closet(s)
Heating Heat Pump, Heat Pump
Flooring Carpet, Wood
Fireplaces Type Living Room
Fireplace true
Appliance Cable Prewire, Ceiling Fan(s), Convection Oven, Gas Cooktop, Dishwasher, Disposal, Electric Oven, Microwave, Propane Cooktop, Refrigerator
Exterior
Exterior Feature Fire Pit, In-Ground Irrigation
Community Features Gated, Lake, RV/Boat Storage, Street Lights
Waterfront Description Boat Ramp – Community,Boat Slip – Community,Boat Slip – Community
Roof Type Shingle
Parking Type Attached Garage, Garage - 3 Car
Building
Lot Description Waterfall, Cleared, Corner Lot, Cul-De-Sac
Building Description Fiber Cement, 1.5 Story
Foundation Crawl Space
Builder Name Atkinson Custom Homes
Sewer Septic Installed
Water Community Well
Architectural Style Transitional
Structure Type Fiber Cement
New Construction false
Schools
Elementary Schools Sherrills Ford
Middle Schools Mill Creek
High Schools Bandys
Others
HOA Name Superior
Acceptable Financing Cash, Conventional
Listing Terms Cash, Conventional
Special Listing Condition None
Read Less
Want to know what your home might be worth? Contact us for a FREE valuation!

Our team is ready to help you sell your home for the highest possible price ASAP
© 2024 Listings courtesy of Canopy MLS as distributed by MLS GRID. All Rights Reserved.
Bought with David Upchurch • EXP REALTY LLC








