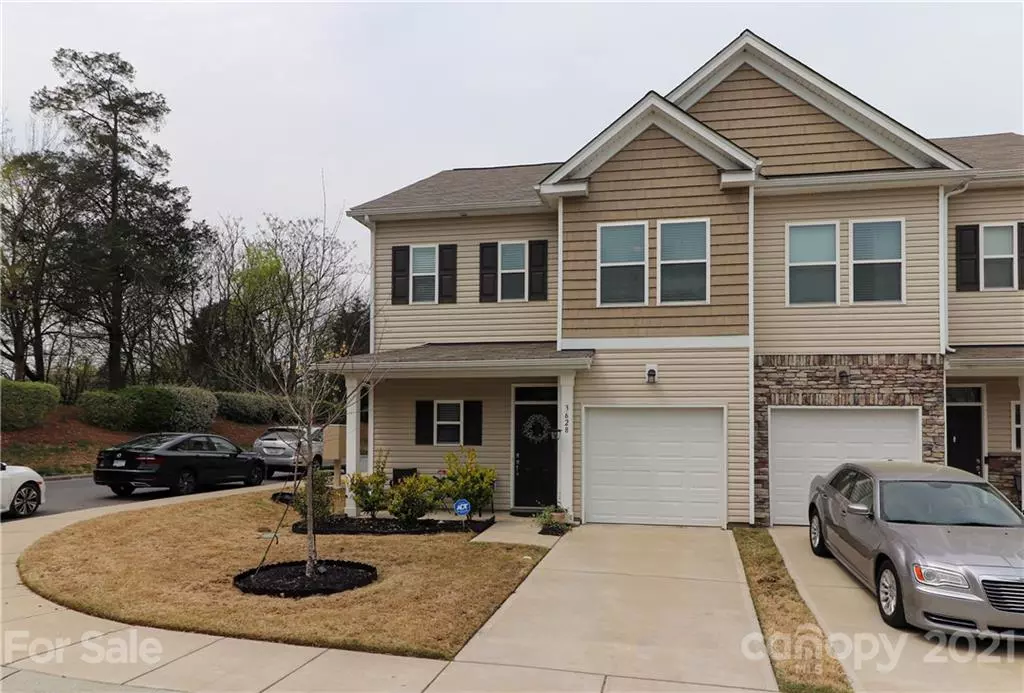$240,100
$226,100
6.2%For more information regarding the value of a property, please contact us for a free consultation.
3628 Danvers ST #1606 Charlotte, NC 28213
3 Beds
3 Baths
1,659 SqFt
Key Details
Sold Price $240,100
Property Type Townhouse
Sub Type Townhouse
Listing Status Sold
Purchase Type For Sale
Square Footage 1,659 sqft
Price per Sqft $144
Subdivision Berkshire
MLS Listing ID 3727273
Sold Date 05/20/21
Style Traditional
Bedrooms 3
Full Baths 2
Half Baths 1
HOA Fees $185/mo
HOA Y/N 1
Year Built 2018
Lot Size 2,178 Sqft
Acres 0.05
Property Description
Why wait months for new construction when this home is move-in ready? This beautifully kept end unit townhome features an open concept family room and dining area, spacious kitchen with granite countertops, stainless steel appliances, butler’s pantry, vinyl plank flooring throughout the first floor, and a generous main level powder room. The upstairs layout won’t disappoint boasting two secondary bedrooms, two full baths, master bedroom with tray ceiling and large walk-in closet, and a conveniently located laundry room. Situated near UNCC, shopping, highways, and entertainment, there is so much to love, you’ll immediately feel at home!
Location
State NC
County Mecklenburg
Building/Complex Name Coventry Townhomes
Interior
Interior Features Attic Stairs Pulldown, Cable Available, Kitchen Island, Open Floorplan, Pantry, Tray Ceiling
Heating Central, Forced Air
Flooring Carpet, Vinyl
Fireplace false
Appliance Cable Prewire, Ceiling Fan(s), Dishwasher, Disposal, Electric Oven, Electric Range, Microwave
Exterior
Community Features Outdoor Pool, Sidewalks
Parking Type Attached Garage, Driveway, Garage - 1 Car
Building
Lot Description Corner Lot
Building Description Vinyl Siding, 2 Story
Foundation Slab
Builder Name Dalton Building Group
Sewer Public Sewer
Water Public
Architectural Style Traditional
Structure Type Vinyl Siding
New Construction false
Schools
Elementary Schools Stoney Creek
Middle Schools James Martin
High Schools Julius L. Chambers
Others
HOA Name Hawthorne Management
Acceptable Financing Cash, Conventional, FHA, VA Loan
Listing Terms Cash, Conventional, FHA, VA Loan
Special Listing Condition None
Read Less
Want to know what your home might be worth? Contact us for a FREE valuation!

Our team is ready to help you sell your home for the highest possible price ASAP
© 2024 Listings courtesy of Canopy MLS as distributed by MLS GRID. All Rights Reserved.
Bought with Stephanie Pozdol • Keller Williams Lake Norman








