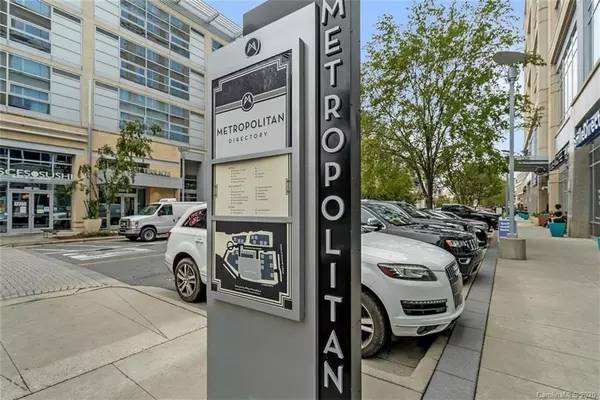$530,000
$547,000
3.1%For more information regarding the value of a property, please contact us for a free consultation.
1133 Metropolitan AVE #614 Charlotte, NC 28204
2 Beds
3 Baths
1,575 SqFt
Key Details
Sold Price $530,000
Property Type Condo
Sub Type Condominium
Listing Status Sold
Purchase Type For Sale
Square Footage 1,575 sqft
Price per Sqft $336
Subdivision Metropolitan
MLS Listing ID 3663200
Sold Date 05/24/21
Style Contemporary
Bedrooms 2
Full Baths 2
Half Baths 1
HOA Fees $505/mo
HOA Y/N 1
Year Built 2008
Property Description
Amazing 2 story corner penthouse 2 bd/2.5 bth unit in the desirable Metropolitan in Midtown. The best views in the Metropolitan complex. With floor to ceiling glass throughout, you have 270 degree fantastic views of Midtown area, the Greenway and Uptown.
6th floor Bamboo floors have recently just been newly sanded and sealed. In the 2 bdrms on 5th floor level, new carpet just installed. New black out blinds in the 2 bdrms installed. New W&D and Dishwasher installed in 2020.
Complex amenities include Clubhouse, small Exercise room and Pool. All viewable on rooftop from this penthouse unit. Use FOB to go in Met Terrace next door and check it out.
Directly below you, on the ground floor, is Trader Joes. Enjoy walking to shops and restaurants in Midtown, access to the Greenway and close proximity to Uptown, Dilworth and Myers Park. The Metropolitan is in the center of the Little Creek Greenway with a 4 mile paved trail extending from Freedom Park to 7th St Uptown!
Location
State NC
County Mecklenburg
Building/Complex Name Metropolitan
Interior
Interior Features Cable Available, Elevator, Kitchen Island, Open Floorplan, Skylight(s), Walk-In Closet(s), Window Treatments
Heating Central, Heat Pump, Heat Pump
Flooring Bamboo, Carpet, Tile, Wood
Fireplace false
Appliance Cable Prewire, CO Detector, Electric Cooktop, Dishwasher, Disposal, Dryer, Electric Oven, Electric Range, Plumbed For Ice Maker, Microwave, Refrigerator, Self Cleaning Oven, Washer
Exterior
Exterior Feature Elevator, In Ground Pool, Rooftop Terrace
Community Features Elevator, Fitness Center, Gated, Outdoor Pool, Security, Sidewalks, Street Lights, Walking Trails
Parking Type Assigned, Garage - 4+ Car, Deck
Building
Lot Description City View, Corner Lot, End Unit, Green Area, Creek/Stream, Views, Year Round View
Building Description Other, 2 Story
Foundation Slab
Sewer Public Sewer
Water Public
Architectural Style Contemporary
Structure Type Other
New Construction false
Schools
Elementary Schools Dilworth
Middle Schools Alexander Graham
High Schools Myers Park
Others
HOA Name Community Assoc. Mgt.
Acceptable Financing Cash, Conventional
Listing Terms Cash, Conventional
Special Listing Condition None
Read Less
Want to know what your home might be worth? Contact us for a FREE valuation!

Our team is ready to help you sell your home for the highest possible price ASAP
© 2024 Listings courtesy of Canopy MLS as distributed by MLS GRID. All Rights Reserved.
Bought with Jon Hines • EXP Realty LLC








