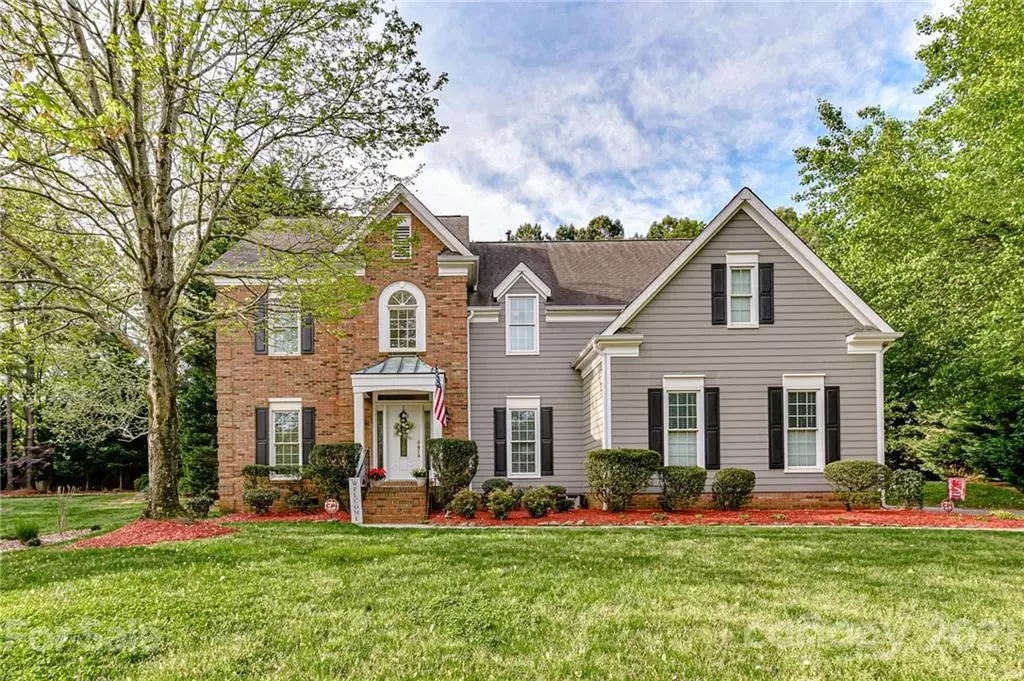$595,000
$550,000
8.2%For more information regarding the value of a property, please contact us for a free consultation.
4711 Heatherton PL Charlotte, NC 28270
5 Beds
3 Baths
3,026 SqFt
Key Details
Sold Price $595,000
Property Type Single Family Home
Sub Type Single Family Residence
Listing Status Sold
Purchase Type For Sale
Square Footage 3,026 sqft
Price per Sqft $196
Subdivision Providence Arbours
MLS Listing ID 3729991
Sold Date 05/26/21
Style Transitional
Bedrooms 5
Full Baths 2
Half Baths 1
HOA Fees $27/ann
HOA Y/N 1
Year Built 1993
Lot Size 0.560 Acres
Acres 0.56
Lot Dimensions 67x227x169x235
Property Description
This is the one you've been waiting for! Have the summer of your dreams in this beautiful cul-de-sac home with a private back yard, huge composite deck and large inground pool featuring a brand new variable speed Jandy pump. Interior features include hardwood floors on main, Kitchen w/white cabinets, granite countertops, tile backsplash & stainless steel appliances and a home office with French Doors! Master suite w/tray ceiling, updated bath featuring custom tile shower, jetted tub, dual granite vanity & walk-in closet. Secondary bedrooms have ceiling fans & ample closet space. Upstairs hall bathroom features dual granite vanity separate from the custom tiled shower area. Neutral colors throughout - truly a move in ready home that won't disappoint! Home has a brand new garage door. Don't miss out on this beauty with plenty of space to work from home and entertain!
Location
State NC
County Mecklenburg
Interior
Interior Features Attic Other, Garden Tub, Open Floorplan, Pantry, Walk-In Closet(s)
Heating Central, Gas Hot Air Furnace
Flooring Carpet, Tile, Vinyl, Wood
Fireplaces Type Great Room, Wood Burning
Fireplace true
Appliance Cable Prewire, Ceiling Fan(s), Electric Cooktop, Dishwasher, Disposal, Dryer, Electric Dryer Hookup, Plumbed For Ice Maker, Microwave, Refrigerator, Security System, Wall Oven, Washer
Exterior
Exterior Feature Fence, In-Ground Irrigation, In Ground Pool, Shed(s)
Community Features Playground, Sidewalks, Street Lights
Roof Type Composition
Parking Type Garage - 2 Car, Garage Door Opener, Keypad Entry, Side Load Garage
Building
Lot Description Cul-De-Sac, Wooded
Building Description Brick Partial,Hardboard Siding, 2 Story
Foundation Crawl Space
Sewer Public Sewer
Water Public
Architectural Style Transitional
Structure Type Brick Partial,Hardboard Siding
New Construction false
Schools
Elementary Schools Providence Spring
Middle Schools Crestdale
High Schools Providence
Others
HOA Name Cedar Mgmt
Acceptable Financing Cash, Conventional, FHA
Listing Terms Cash, Conventional, FHA
Special Listing Condition None
Read Less
Want to know what your home might be worth? Contact us for a FREE valuation!

Our team is ready to help you sell your home for the highest possible price ASAP
© 2024 Listings courtesy of Canopy MLS as distributed by MLS GRID. All Rights Reserved.
Bought with Phil Puma • Puma & Associates Realty, Inc.








