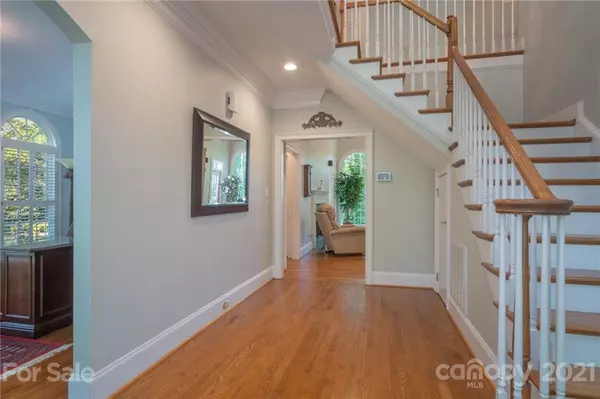$592,000
$589,900
0.4%For more information regarding the value of a property, please contact us for a free consultation.
1596 Blanchard BND #10 Rock Hill, SC 29732
5 Beds
4 Baths
3,641 SqFt
Key Details
Sold Price $592,000
Property Type Single Family Home
Sub Type Single Family Residence
Listing Status Sold
Purchase Type For Sale
Square Footage 3,641 sqft
Price per Sqft $162
Subdivision Meadow Lakes Ii
MLS Listing ID 3728410
Sold Date 05/28/21
Style Colonial
Bedrooms 5
Full Baths 4
HOA Fees $49/ann
HOA Y/N 1
Year Built 1998
Lot Size 0.600 Acres
Acres 0.6
Property Description
This Pristine and immaculately maintained all brick home is flooded with light from large windows in every room. Hardwood flooring was refinished and painting has been touched up to near perfection throughout the home. Come see and enjoy the heavy moldings and plantation shutters adorning this classic one owner custom-built beauty. Located in one of Rock Hill's finest neighborhoods "Meadow Lakes II" on a gorgeous level, well-manicured, lot with a private back yard buffered by mature Trees. The Oversized Garage is coated with high end epoxy flooring and includes built-in storage cabinets and a workbench. A top of the line built-in Saltwater Hot Tub to remain with the home. A full Irrigation and Central Vacuum System is in place. TRANE Dual Unit HVAC Systems with Smart Thermostats only 3 years old. A Newly refurbished crawlspace which included cleaning/sealing all joists and replacement of vapor barrier. As clean inside the garage and crawlspace as it is inside the home! TRULY AMAZING!
Location
State SC
County York
Interior
Interior Features Attic Stairs Pulldown, Kitchen Island, Pantry, Tray Ceiling, Vaulted Ceiling, Walk-In Closet(s), Window Treatments
Heating Central, Gas Hot Air Furnace, Gas Water Heater
Flooring Tile, Wood
Fireplaces Type Gas Log, Great Room, Other
Fireplace true
Appliance Cable Prewire, Ceiling Fan(s), Central Vacuum, CO Detector, Dishwasher, Disposal, Down Draft, Electric Oven, Electric Range, Plumbed For Ice Maker, Microwave, Natural Gas
Exterior
Exterior Feature Hot Tub
Community Features Clubhouse, Outdoor Pool, Pond, Recreation Area, Tennis Court(s)
Roof Type Shingle
Parking Type Attached Garage, Garage - 2 Car, Garage Door Opener, Keypad Entry
Building
Lot Description Level
Building Description Brick, 2 Story
Foundation Crawl Space
Sewer Public Sewer
Water Public
Architectural Style Colonial
Structure Type Brick
New Construction false
Schools
Elementary Schools Finley Road
Middle Schools Rawlinson Road
High Schools Northwestern
Others
Restrictions No Representation
Acceptable Financing Cash, Conventional, FHA
Listing Terms Cash, Conventional, FHA
Special Listing Condition None
Read Less
Want to know what your home might be worth? Contact us for a FREE valuation!

Our team is ready to help you sell your home for the highest possible price ASAP
© 2024 Listings courtesy of Canopy MLS as distributed by MLS GRID. All Rights Reserved.
Bought with Chelsea Keener • Alexander Realty &Construction








