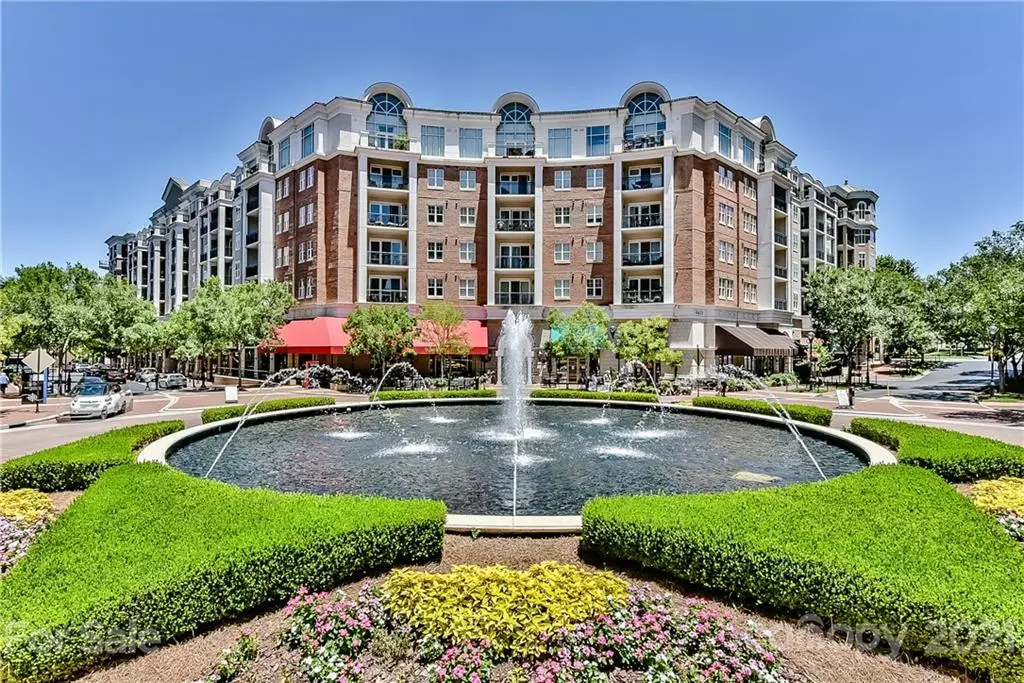$205,000
$205,000
For more information regarding the value of a property, please contact us for a free consultation.
4625 Piedmont Row DR Charlotte, NC 28210
1 Bed
1 Bath
792 SqFt
Key Details
Sold Price $205,000
Property Type Condo
Sub Type Condominium
Listing Status Sold
Purchase Type For Sale
Square Footage 792 sqft
Price per Sqft $258
Subdivision Piedmont Row
MLS Listing ID 3736294
Sold Date 05/28/21
Bedrooms 1
Full Baths 1
HOA Fees $459/mo
HOA Y/N 1
Year Built 2006
Property Description
Want a view up of Uptown Charlotte Skyline? This beautiful condo in South Park's Piedmont Row has just that and can be sold fully furnished. See the skyline as you enter the condo that features HW floors that flow through the open floorplan. The gourmet KIT has a center island with a breakfast bar, granite counter tops, SS appliances and plenty of custom 42" cabinets. The dining area is across from the kitchen. The bonus space/computer niche is great to set up your at home office, library, bar area, or anything you want. You can sit back on the couch in the open living room that has access to the balcony where it would be great to taking in the view and some fresh air. The master bedroom has a view from the large double windows that fills the room with natural lighting. The master bathroom features a tiled floor, a large walk in tiled shower and a walk in closet. Don't miss out on the amenities of a roof top terrace with a pool, grills, a club house, business center and much more.
Location
State NC
County Mecklenburg
Building/Complex Name Piedmont Row
Interior
Interior Features Breakfast Bar, Kitchen Island, Open Floorplan, Walk-In Closet(s), Window Treatments
Heating Central, Forced Air
Flooring Wood
Fireplace false
Appliance Cable Prewire, Dishwasher, Disposal, Dryer, Electric Oven, Electric Range, Plumbed For Ice Maker, Microwave, Refrigerator, Washer
Exterior
Community Features Business Center, Clubhouse, Elevator, Outdoor Pool, Rooftop Terrace, Sidewalks, Street Lights
Parking Type Assigned, Deck
Building
Lot Description City View
Building Description Concrete, Mid-Rise
Foundation Slab
Sewer Public Sewer
Water Public
Structure Type Concrete
New Construction false
Schools
Elementary Schools Unspecified
Middle Schools Unspecified
High Schools Unspecified
Others
HOA Name CAMS
Acceptable Financing Cash, Conventional
Listing Terms Cash, Conventional
Special Listing Condition None
Read Less
Want to know what your home might be worth? Contact us for a FREE valuation!

Our team is ready to help you sell your home for the highest possible price ASAP
© 2024 Listings courtesy of Canopy MLS as distributed by MLS GRID. All Rights Reserved.
Bought with Matt Stone • The Matt Stone Team








