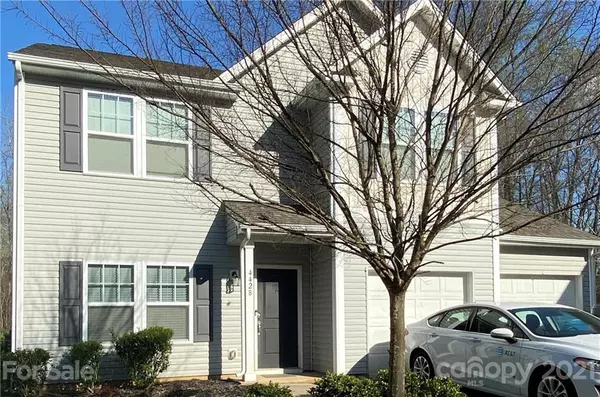$300,000
$280,000
7.1%For more information regarding the value of a property, please contact us for a free consultation.
4428 Eglinton Toll CT Charlotte, NC 28213
3 Beds
3 Baths
2,069 SqFt
Key Details
Sold Price $300,000
Property Type Single Family Home
Sub Type Single Family Residence
Listing Status Sold
Purchase Type For Sale
Square Footage 2,069 sqft
Price per Sqft $144
Subdivision Berkshire
MLS Listing ID 3723591
Sold Date 05/28/21
Style Traditional
Bedrooms 3
Full Baths 2
Half Baths 1
HOA Fees $39/qua
HOA Y/N 1
Year Built 2015
Lot Size 7,405 Sqft
Acres 0.17
Lot Dimensions 7,318
Property Description
Welcome Home To Berkshire! This Two Story two and half bath home is just Minutes to 485 , Shopping and Rocky River Road. This floor plan is designed to function to your specific needs- If you are working at home- The Main level Formal Dining Room /Flex Room Or if you prefer Office Space. On the upper level enjoy more flexibility with the spacious Loft Area. Features include Nine Foot Ceilings, Granite, Freshly Painted. Cleaned Carpets, Stainless Steel Appliances & More. The Community is loaded with Amenities including Club House with Pool, Recreation Areas, playground and Walking Trails . All this for one of the lowest HOA fees I have seen. All offers can me sent to my email address: Showings Start Saturday April 3rd - email offers to nataliebingham4@gmail.com SELLER HAS RECEIVED MULTIPLE OFFERS !! PLEASE SUBMIT HIGHEST AND BEST BY 7 PM MONDAY 04/05/2021
Location
State NC
County Mecklenburg
Interior
Heating Central, Forced Air
Flooring Carpet, Hardwood, Vinyl
Fireplace false
Appliance Cable Prewire, CO Detector, Dishwasher, Electric Oven, Electric Dryer Hookup, Electric Range, Exhaust Fan, Plumbed For Ice Maker, Microwave
Exterior
Exterior Feature Fence
Community Features Clubhouse, Outdoor Pool, Playground, Recreation Area, Walking Trails
Roof Type Shingle
Parking Type Attached Garage, Garage - 2 Car, Parking Space - 2
Building
Lot Description Level
Building Description Aluminum Siding,Vinyl Siding, 2 Story
Foundation Slab
Builder Name True Homes
Sewer Public Sewer
Water Public
Architectural Style Traditional
Structure Type Aluminum Siding,Vinyl Siding
New Construction false
Schools
Elementary Schools Unspecified
Middle Schools Unspecified
High Schools Unspecified
Others
HOA Name Hawthorne
Acceptable Financing Conventional
Listing Terms Conventional
Special Listing Condition None
Read Less
Want to know what your home might be worth? Contact us for a FREE valuation!

Our team is ready to help you sell your home for the highest possible price ASAP
© 2024 Listings courtesy of Canopy MLS as distributed by MLS GRID. All Rights Reserved.
Bought with Rich Scola • ALOCS LLC








