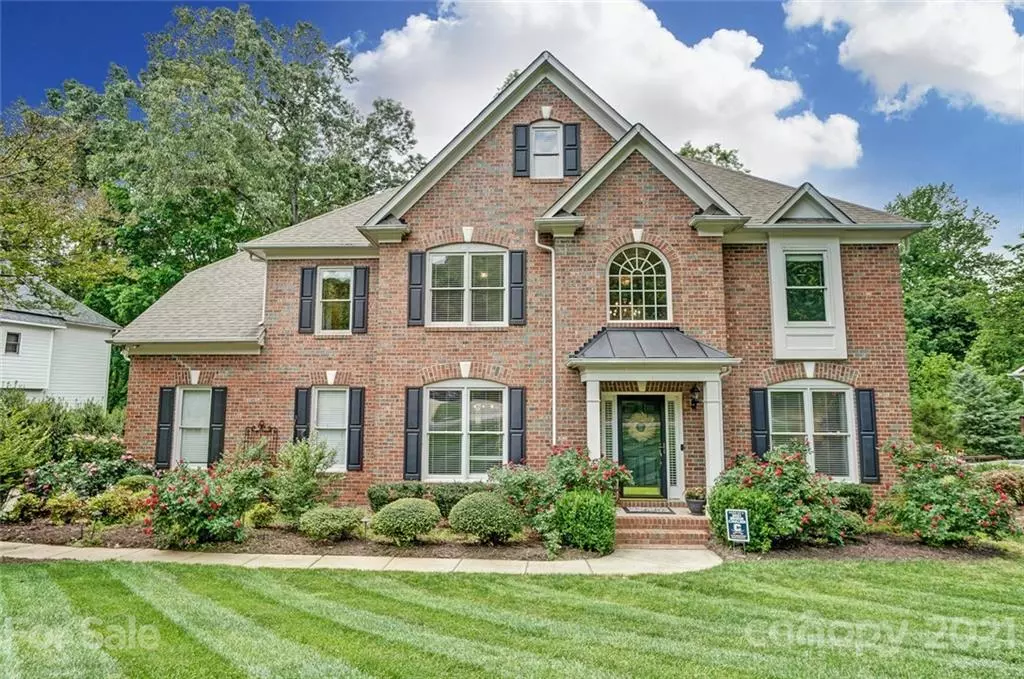$527,500
$500,000
5.5%For more information regarding the value of a property, please contact us for a free consultation.
5809 Silver Creek DR Waxhaw, NC 28173
5 Beds
4 Baths
3,403 SqFt
Key Details
Sold Price $527,500
Property Type Single Family Home
Sub Type Single Family Residence
Listing Status Sold
Purchase Type For Sale
Square Footage 3,403 sqft
Price per Sqft $155
Subdivision Silver Creek
MLS Listing ID 3735766
Sold Date 06/09/21
Bedrooms 5
Full Baths 3
Half Baths 1
HOA Fees $30
HOA Y/N 1
Year Built 2002
Lot Size 0.420 Acres
Acres 0.42
Property Description
Beautiful Silver Creek 5 bedroom (or 4 BR + Bonus), 3.5 bath with 3400 sq. ft. of living space and a 3-car, side load garage. Well-manicured .42 acre lot that gently slopes to the creek and community walking trails. Upgraded kitchen features stainless steel Electrolux appliances, granite counters, tall kitchen cabinets and a walk in pantry. High ceilings and a bank of windows make the family room light and bright. You will love the picturesque views of the wooded lot out of the back windows. Oversized Owner's Suite with trayed ceilings and a large bath and walk in closet. Hidden gem can be found in the owner's' bath: a stairway to an unfinished attic for your storage needs or future construction dreams. 2 secondary bedrooms with a jack-n-jill bath as well as a bedroom with en suite complete the upstairs. Silver Creek neighborhood features a swimming pool, tennis courts, walking trails,a club house and open spaces. Top-ranked Cuthbertson schools! Hurry!!
Location
State NC
County Union
Interior
Interior Features Attic Stairs Fixed, Built Ins, Kitchen Island, Tray Ceiling, Vaulted Ceiling, Walk-In Pantry, Window Treatments
Heating Natural Gas
Flooring Carpet, Tile, Wood
Fireplaces Type Family Room, Gas Log
Fireplace true
Appliance Ceiling Fan(s), CO Detector, Electric Cooktop, Dishwasher, Disposal, Electric Dryer Hookup, Plumbed For Ice Maker, Microwave, Natural Gas, Oven, Security System
Exterior
Exterior Feature In-Ground Irrigation
Community Features Outdoor Pool, Playground
Roof Type Composition
Parking Type Attached Garage, Garage - 3 Car, Side Load Garage
Building
Lot Description Hilly, Creek/Stream, Winter View
Building Description Brick Partial,Fiber Cement, 2 Story
Foundation Crawl Space
Sewer Community Sewer
Water County Water
Structure Type Brick Partial,Fiber Cement
New Construction false
Schools
Elementary Schools New Town
Middle Schools Cuthbertson
High Schools Cuthbertson
Others
HOA Name Braesael
Restrictions Architectural Review
Special Listing Condition None
Read Less
Want to know what your home might be worth? Contact us for a FREE valuation!

Our team is ready to help you sell your home for the highest possible price ASAP
© 2024 Listings courtesy of Canopy MLS as distributed by MLS GRID. All Rights Reserved.
Bought with Denise Milliken • Central Carolina Real Estate Group LLC








