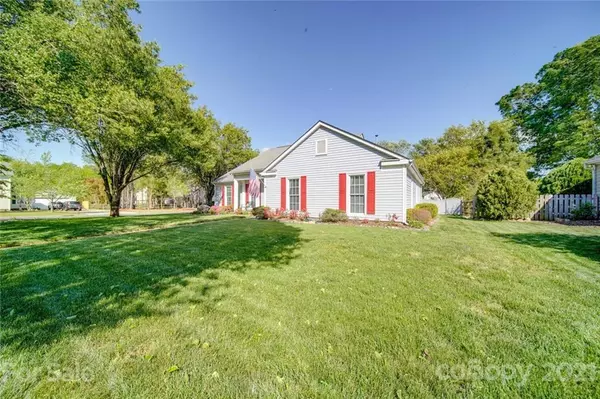$390,000
$355,000
9.9%For more information regarding the value of a property, please contact us for a free consultation.
8701 Gelligum DR Charlotte, NC 28277
4 Beds
2 Baths
1,844 SqFt
Key Details
Sold Price $390,000
Property Type Single Family Home
Sub Type Single Family Residence
Listing Status Sold
Purchase Type For Sale
Square Footage 1,844 sqft
Price per Sqft $211
Subdivision Raeburn
MLS Listing ID 3732598
Sold Date 06/09/21
Bedrooms 4
Full Baths 2
HOA Fees $56/ann
HOA Y/N 1
Year Built 1988
Lot Size 0.310 Acres
Acres 0.31
Lot Dimensions 13,504
Property Description
Welcome to Raeburn! One of South Charlotte's most charming neighborhoods! This immaculate 4 bedroom, 2 bath, ranch home sits on an expansive, lush corner lot. Enjoy the large open kitchen with granite counters, ample storage, and plenty of natural light! Features include eat in kitchen, formal dinning room, large great room with vaulted ceilings, beautiful dark wide plank floors, ceiling fans, updated baths & kitchen, and a large workshop in the garage. Relax in the private backyard under the pergola or in the inviting hot tub. Don't miss the extended six car driveway, insulated garage door, and new epoxy flooring with endless amounts of storage. With a fully fenced yard, sprinkler system, and beautiful landscaping this home truly has it all! Pride of ownership exudes throughout! Raeburn offers a community swimming pool, tennis courts, basketball court, large sports field with playground and track. All within close proximity to some of South Charlotte's best dining and shopping!
Location
State NC
County Mecklenburg
Interior
Interior Features Attic Stairs Pulldown, Garage Shop, Hot Tub, Open Floorplan, Vaulted Ceiling, Walk-In Closet(s)
Heating Central, Gas Hot Air Furnace, Natural Gas
Flooring Carpet, Tile, Wood
Fireplaces Type Family Room
Appliance Ceiling Fan(s), Electric Cooktop, Dishwasher, Disposal, Electric Oven, Electric Dryer Hookup, Electric Range
Exterior
Exterior Feature Fence, Hot Tub, In-Ground Irrigation, Shed(s)
Community Features Outdoor Pool, Picnic Area, Playground, Recreation Area, Sidewalks, Sport Court, Tennis Court(s)
Waterfront Description None
Roof Type Shingle
Parking Type Attached Garage, Garage - 2 Car, Parking Space - 4+
Building
Lot Description Corner Lot
Building Description Vinyl Siding, 1 Story
Foundation Slab
Sewer Public Sewer
Water Public
Structure Type Vinyl Siding
New Construction false
Schools
Elementary Schools Polo Ridge
Middle Schools Jay M. Robinson
High Schools Ardrey Kell
Others
HOA Name Cusick
Acceptable Financing Cash, Conventional, FHA, VA Loan
Listing Terms Cash, Conventional, FHA, VA Loan
Special Listing Condition None
Read Less
Want to know what your home might be worth? Contact us for a FREE valuation!

Our team is ready to help you sell your home for the highest possible price ASAP
© 2024 Listings courtesy of Canopy MLS as distributed by MLS GRID. All Rights Reserved.
Bought with Chad Burns • Coldwell Banker Realty








