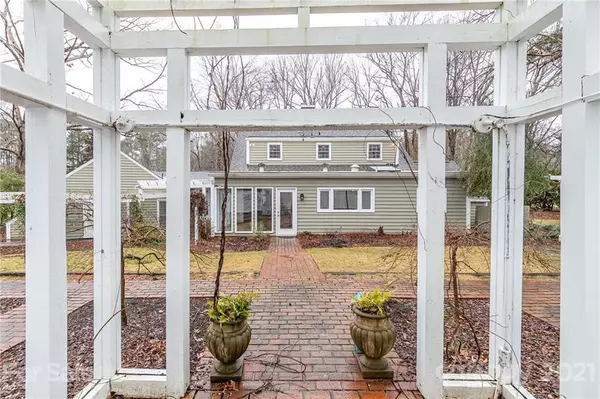$424,900
$424,900
For more information regarding the value of a property, please contact us for a free consultation.
1970 Strafford DR Lancaster, SC 29720
5 Beds
4 Baths
3,775 SqFt
Key Details
Sold Price $424,900
Property Type Single Family Home
Sub Type Single Family Residence
Listing Status Sold
Purchase Type For Sale
Square Footage 3,775 sqft
Price per Sqft $112
Subdivision Arrowood
MLS Listing ID 3703495
Sold Date 06/08/21
Style Colonial
Bedrooms 5
Full Baths 3
Half Baths 1
Year Built 1967
Lot Size 0.800 Acres
Acres 0.8
Lot Dimensions 200x175
Property Description
This Incredible Estate is Nestled among Mature Trees which Showcase this fine Colonial Home. It boasts 3,775 Heated Square Feet, 5 Bedrooms, 3.5 Baths on a Large Corner Lot with Circular Driveway in Arrowood Estates. There are Master Bedrooms on both the First and Second Floors. A Formal Entry Hall/Foyer with staircase greets you upon arrival. Amazing Living Room with Fireplace and dual Chandeliers is off to the left which leads to a Dining Room and Sitting/Tea Room. Off to the right is the Powder Room, Den with Fireplace, Library, Sunroom/Breakfast Room. Across the rear of the home is the Ultimate Gourmet Kitchen. Hardwood and tile floors abound. Super Large Utility/Laundry Room. Unbelievable Rear Yard with Multiple Trellises and Patios for Grand Entertaining Events. Additionally, a Mini Barn with a 2nd tool shed is behind the fence on the rear left.
Location
State SC
County Lancaster
Interior
Interior Features Attic Fan, Attic Stairs Pulldown, Breakfast Bar, Built Ins, Garden Tub, Pantry, Skylight(s), Walk-In Closet(s)
Heating Heat Pump, Heat Pump
Flooring Carpet, Tile, Wood
Fireplaces Type Family Room, Gas
Fireplace true
Appliance Gas Cooktop, Dishwasher, Disposal, Exhaust Hood, Plumbed For Ice Maker, Oven, Refrigerator, Security System
Exterior
Exterior Feature Outbuilding(s)
Roof Type Shingle
Building
Lot Description Corner Lot
Building Description Wood Siding, 2 Story
Foundation Crawl Space, Slab
Sewer Public Sewer
Water Public
Architectural Style Colonial
Structure Type Wood Siding
New Construction false
Schools
Elementary Schools Unspecified
Middle Schools Unspecified
High Schools Unspecified
Others
Acceptable Financing Cash, Conventional, FHA, VA Loan
Listing Terms Cash, Conventional, FHA, VA Loan
Special Listing Condition None
Read Less
Want to know what your home might be worth? Contact us for a FREE valuation!

Our team is ready to help you sell your home for the highest possible price ASAP
© 2024 Listings courtesy of Canopy MLS as distributed by MLS GRID. All Rights Reserved.
Bought with David Carter • Jeff Cook Real Estate








