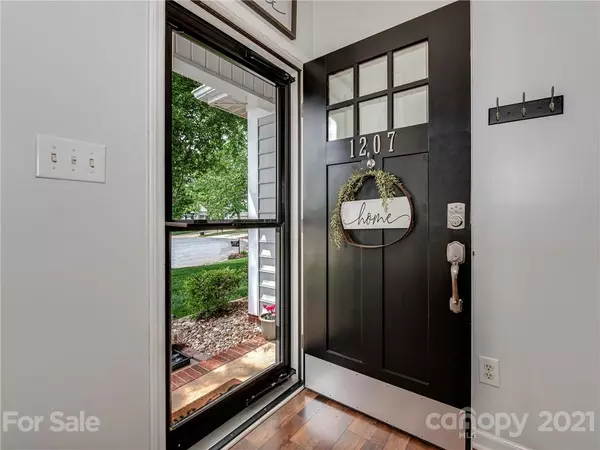$290,000
$268,500
8.0%For more information regarding the value of a property, please contact us for a free consultation.
1207 NW Lempster DR NW Concord, NC 28027
3 Beds
2 Baths
1,355 SqFt
Key Details
Sold Price $290,000
Property Type Single Family Home
Sub Type Single Family Residence
Listing Status Sold
Purchase Type For Sale
Square Footage 1,355 sqft
Price per Sqft $214
Subdivision Oak Park
MLS Listing ID 3736027
Sold Date 06/09/21
Style Traditional
Bedrooms 3
Full Baths 2
HOA Fees $32/ann
HOA Y/N 1
Year Built 1998
Lot Size 6,969 Sqft
Acres 0.16
Lot Dimensions 6970 SF
Property Description
Charming updated 3 bedroom 2 bath ranch is a must see! Spacious open floorpan, with oversized great-room, cathedral ceiling, cozy gas log fireplace and large arched windows. The Master bedroom delivers with cathedral ceiling, walk-in closet, En suite bath, garden tub. This home has updates galore! Crown molding, New Samsung Suite stainless steal appliances (Refrigerator, Microwave, Gas Range and dishwasher). Luxury vinyl plank flooring, new carpet in bedrooms, resurfaced/panted cabinets in kitchen/baths, highboy commodes, faucets, LED lighting. Owners added Nest Smart home features: Nest thermostat and Hello doorbell will convey! Nicely landscaped yard with very private back outdoor living space. New fence 2020, Lawn aeration/treatment contract paid through March 2022! Check out the garage! Many enhancements note above. Great Location in Oak Park Community with pool, clubhouse, play ground, tennis/basketball courts. only 1 mile to I-85. You'll need to ACT FAST!!!
Location
State NC
County Cabarrus
Interior
Interior Features Attic Stairs Pulldown, Breakfast Bar, Cable Available, Cathedral Ceiling(s), Garden Tub, Open Floorplan, Pantry, Split Bedroom, Walk-In Closet(s)
Heating Central, Gas Hot Air Furnace, Gas Water Heater
Flooring Carpet, Tile, Vinyl, Vinyl
Fireplaces Type Gas Log, Great Room, Gas
Fireplace true
Appliance Cable Prewire, Ceiling Fan(s), Dishwasher, Disposal, Dual Flush Toilets, Exhaust Fan, Gas Dryer Hookup, Gas Range, Plumbed For Ice Maker, Microwave, Natural Gas, Network Ready, Refrigerator, Security System, Self Cleaning Oven, Other
Exterior
Exterior Feature Fence
Community Features Clubhouse, Outdoor Pool, Playground, Sidewalks, Sport Court, Street Lights, Tennis Court(s)
Roof Type Composition
Building
Lot Description Cul-De-Sac, Wooded
Building Description Brick Partial,Vinyl Siding, 1 Story
Foundation Slab
Sewer Public Sewer
Water Public
Architectural Style Traditional
Structure Type Brick Partial,Vinyl Siding
New Construction false
Schools
Elementary Schools Charles E. Boger
Middle Schools Northwest Cabarrus
High Schools Northwest Cabarrus
Others
HOA Name Hawthorne Management
Acceptable Financing Cash, Conventional
Listing Terms Cash, Conventional
Special Listing Condition None
Read Less
Want to know what your home might be worth? Contact us for a FREE valuation!

Our team is ready to help you sell your home for the highest possible price ASAP
© 2024 Listings courtesy of Canopy MLS as distributed by MLS GRID. All Rights Reserved.
Bought with Hayley Hajjar • HM Properties








