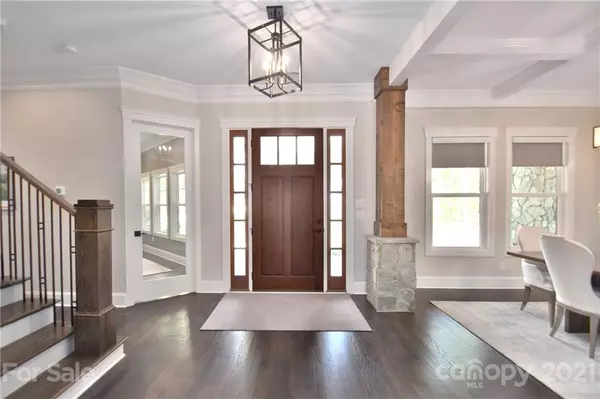$1,225,000
$1,200,000
2.1%For more information regarding the value of a property, please contact us for a free consultation.
154 Direct DR #10 Mooresville, NC 28117
5 Beds
6 Baths
5,551 SqFt
Key Details
Sold Price $1,225,000
Property Type Single Family Home
Sub Type Single Family Residence
Listing Status Sold
Purchase Type For Sale
Square Footage 5,551 sqft
Price per Sqft $220
Subdivision Lakeview Haven
MLS Listing ID 3733814
Sold Date 06/11/21
Style Arts and Crafts
Bedrooms 5
Full Baths 5
Half Baths 1
HOA Fees $50/ann
HOA Y/N 1
Year Built 2020
Lot Size 0.900 Acres
Acres 0.9
Property Description
Looking for a brand new, custom built home but don’t have the time to wait? This is the home for you! Every inch of this home was meticulously planned for multi-generational living. Main floor features 3 bedrooms and 3.5 bathrooms. Gorgeous site finished, 5 inch oak hardwoods. Beautiful stone fireplace with custom built ins. Large kitchen with an oversized 10 foot island and a breakfast nook. Laundry, an office and large dining room complete the main floor. Above the garage is a bonus room with built-in bunk beds, a full bath and a hide-away nook that can be used as a playhouse or storage. In the basement you will find 2 more bedrooms, a separate kitchen and additional bonus room that can be used for a theatre, playroom, bedroom, or office. Enjoy the screened and open outdoor living spaces overlooking a private, huge, pool ready backyard with tons of privacy. Ideal location close to Lake Norman, marinas, and more! Vibrant Lake Norman views just steps away!
Location
State NC
County Iredell
Interior
Interior Features Built Ins, Cable Available, Drop Zone, Garden Tub, Kitchen Island, Open Floorplan, Tray Ceiling, Walk-In Closet(s), Walk-In Pantry
Heating Central, Gas Hot Air Furnace
Flooring Carpet, Wood
Fireplace true
Appliance Cable Prewire, Ceiling Fan(s), CO Detector, Gas Cooktop, Dishwasher, Disposal, Dryer, Microwave, Oven, Refrigerator, Washer
Exterior
Exterior Feature In-Ground Irrigation, Terrace
Roof Type Shingle
Parking Type Attached Garage, Driveway, Garage - 3 Car, Side Load Garage
Building
Lot Description Cul-De-Sac, Private, Views
Building Description Hardboard Siding,Stone, 1 Story/Basement/F.R.O.G.
Foundation Basement Fully Finished
Sewer Septic Installed
Water Well
Architectural Style Arts and Crafts
Structure Type Hardboard Siding,Stone
New Construction false
Schools
Elementary Schools Woodland Heights
Middle Schools Woodland Heights
High Schools Lake Norman
Others
Acceptable Financing Cash, Conventional
Listing Terms Cash, Conventional
Special Listing Condition None
Read Less
Want to know what your home might be worth? Contact us for a FREE valuation!

Our team is ready to help you sell your home for the highest possible price ASAP
© 2024 Listings courtesy of Canopy MLS as distributed by MLS GRID. All Rights Reserved.
Bought with Amanda J. Crosby • Lake Norman Realty, Inc.








