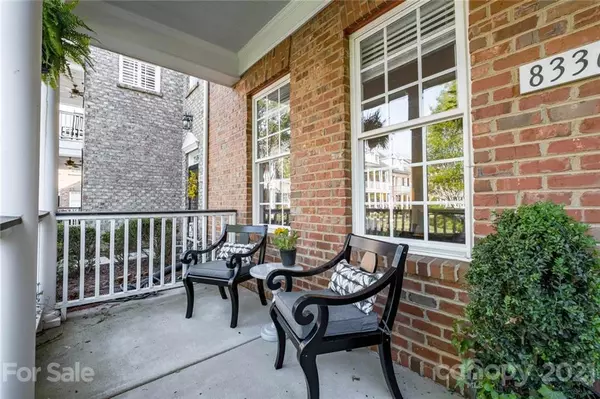$397,500
$390,000
1.9%For more information regarding the value of a property, please contact us for a free consultation.
8336 Indigo ROW Charlotte, NC 28277
3 Beds
3 Baths
2,126 SqFt
Key Details
Sold Price $397,500
Property Type Townhouse
Sub Type Townhouse
Listing Status Sold
Purchase Type For Sale
Square Footage 2,126 sqft
Price per Sqft $186
Subdivision Indigo Row
MLS Listing ID 3731745
Sold Date 06/15/21
Bedrooms 3
Full Baths 2
Half Baths 1
HOA Fees $385/mo
HOA Y/N 1
Year Built 2006
Property Description
This charming townhome packs quite a punch and has everything you could ask for. Beautiful brick, Georgian style, luxury three-bedroom unit with exquisite curb appeal within a private and upscale subdivision. Positioned in a quiet neighborhood with a most desirable Ballantyne location. Having immediate access to StoneCrest’s popular restaurants, bars and shopping right on your doorstep. Excellent accessibility to I-485 and I-77. Interior features include 10-foot ceilings on main floor, archway and trey ceilings, built-in bookshelves, a balcony off the master and much more. Entertain in the formal dining room or use as sitting/flex space, which leads into the open great room with a gas fireplace. Outside home leads to a private brick paver patio/courtyard and detached two-car garage. The most special residence that you will be proud to call home.
Location
State NC
County Mecklenburg
Building/Complex Name Indigo Row
Interior
Interior Features Pantry, Tray Ceiling, Walk-In Closet(s)
Heating Central, Gas Hot Air Furnace
Flooring Carpet, Tile, Wood, See Remarks
Fireplaces Type Family Room
Fireplace true
Appliance Cable Prewire, Ceiling Fan(s), Electric Cooktop, Dishwasher, Disposal, Electric Dryer Hookup, Electric Range
Exterior
Community Features Recreation Area, Sidewalks, Street Lights
Parking Type Detached, Garage - 2 Car, On Street
Building
Building Description Brick, 2 Story
Foundation Slab
Sewer Public Sewer
Water Public
Structure Type Brick
New Construction false
Schools
Elementary Schools Endhaven
Middle Schools Jay M. Robinson
High Schools Ardrey Kell
Others
Special Listing Condition None
Read Less
Want to know what your home might be worth? Contact us for a FREE valuation!

Our team is ready to help you sell your home for the highest possible price ASAP
© 2024 Listings courtesy of Canopy MLS as distributed by MLS GRID. All Rights Reserved.
Bought with Bobby Sisk • Nestlewood Realty, LLC








