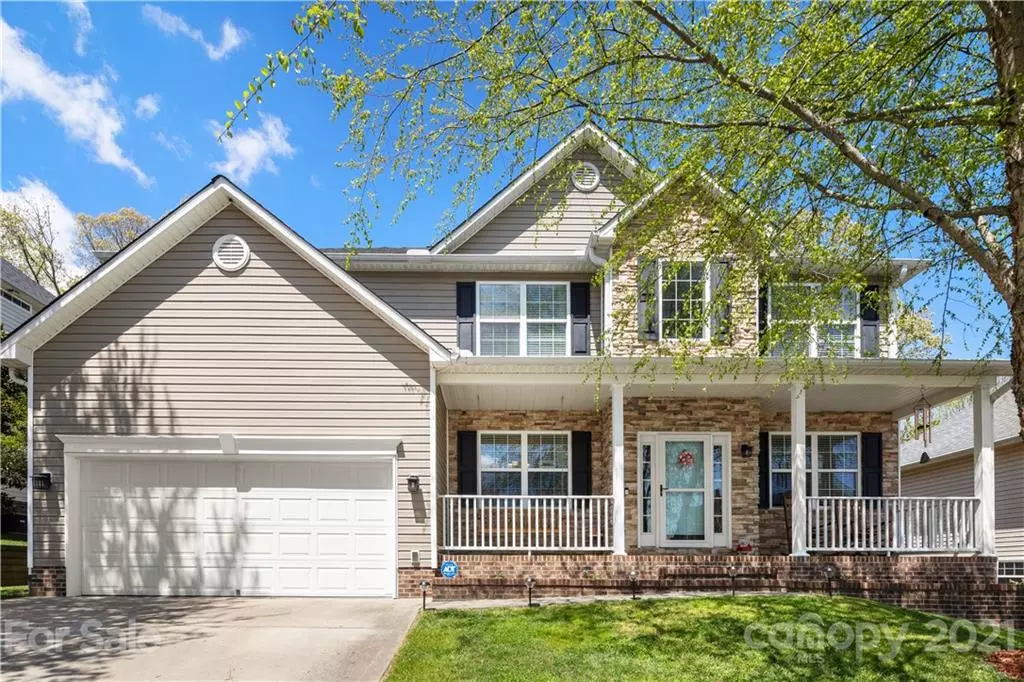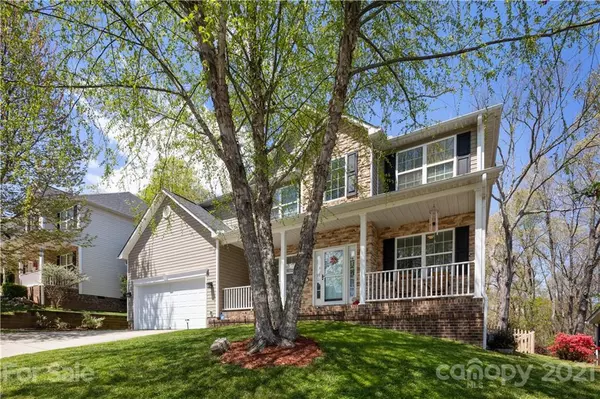$512,000
$487,500
5.0%For more information regarding the value of a property, please contact us for a free consultation.
27 Welbourn WAY Arden, NC 28704
4 Beds
4 Baths
3,037 SqFt
Key Details
Sold Price $512,000
Property Type Single Family Home
Sub Type Single Family Residence
Listing Status Sold
Purchase Type For Sale
Square Footage 3,037 sqft
Price per Sqft $168
Subdivision Waightstill Mountain
MLS Listing ID 3731974
Sold Date 06/15/21
Style Arts and Crafts
Bedrooms 4
Full Baths 3
Half Baths 1
HOA Fees $41/ann
HOA Y/N 1
Year Built 2008
Lot Size 8,276 Sqft
Acres 0.19
Lot Dimensions 70x124
Property Description
HOME SWEET HOME! Lovely large home incredibly well maintained in desirable Waightstill Mountain Subdivision which features a nice large outdoor swimming pool, recreation area and walking trails! Super convenient location close to Biltmore Park, Asheville Airport and quick in an out access to I-26.
Completely fenced in yard with recently refinished deck, garden space, stone patio with firepit, shed and play structure!! The home has a total 4 bedrooms & 3.5 bathrooms. The main level offers a gorgeous high ceiling living room, open to the kitchen area, a formal dining room and a master bedroom with and large bathroom with a garden tub with separate shower and oversized walk-in closet. On the second level you'll find an office loft, 3 bedrooms, 2 full baths and a play room that can be easily turned into a 5th bedroom. There are tons of storage space on both levels and the home is really full of light with tasteful interior design features! This is a home to see and love!! Priced to sell.
Location
State NC
County Buncombe
Interior
Interior Features Garden Tub, Kitchen Island, Open Floorplan, Pantry, Tray Ceiling
Heating Heat Pump, Heat Pump, Natural Gas
Flooring Carpet, Tile, Wood
Fireplaces Type Living Room
Fireplace true
Appliance Ceiling Fan(s), Dishwasher, Disposal, Electric Oven, Electric Range, Microwave
Exterior
Exterior Feature Fence
Community Features Outdoor Pool, Recreation Area, Walking Trails
Roof Type Shingle
Parking Type Attached Garage, Garage - 2 Car
Building
Lot Description Level
Building Description Brick Partial,Vinyl Siding, 2 Story
Foundation Crawl Space
Sewer Public Sewer
Water Public
Architectural Style Arts and Crafts
Structure Type Brick Partial,Vinyl Siding
New Construction false
Schools
Elementary Schools Estes/Koontz
Middle Schools Valley Springs
High Schools T.C. Roberson
Others
HOA Name Worthy Assoc Management LLC
Restrictions Subdivision
Special Listing Condition None
Read Less
Want to know what your home might be worth? Contact us for a FREE valuation!

Our team is ready to help you sell your home for the highest possible price ASAP
© 2024 Listings courtesy of Canopy MLS as distributed by MLS GRID. All Rights Reserved.
Bought with Mike Figura • Mosaic Community Lifestyle Realty








