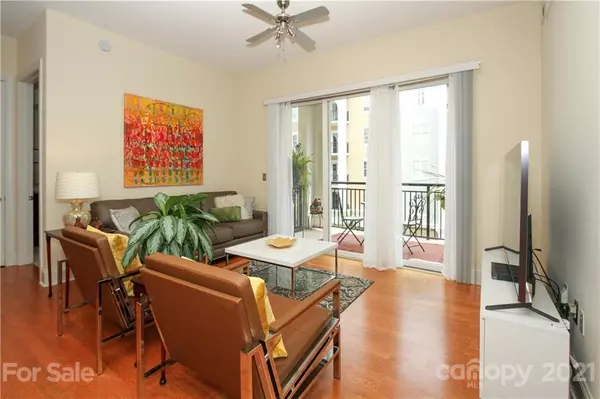$242,000
$249,500
3.0%For more information regarding the value of a property, please contact us for a free consultation.
4620 Piedmont Row DR #408 Charlotte, NC 28210
2 Beds
2 Baths
1,087 SqFt
Key Details
Sold Price $242,000
Property Type Condo
Sub Type Condominium
Listing Status Sold
Purchase Type For Sale
Square Footage 1,087 sqft
Price per Sqft $222
Subdivision Southpark
MLS Listing ID 3712629
Sold Date 06/18/21
Style Transitional
Bedrooms 2
Full Baths 2
HOA Fees $504/mo
HOA Y/N 1
Year Built 2006
Lot Size 174 Sqft
Acres 0.004
Property Description
Low maintenance living in a fantastic South Park location. This well maintained and spacious two bedroom condo is one that you will not want to miss. This unit offers an open floor plan and an EXTENDED covered balcony, both perfect for entertaining and bringing in lots of natural light. Other great features: kitchen with granite countertops and sizable island; master suite with walk-in closet and en suite bathroom with walk-in shower. The additional bedroom is perfect for guests or home office, and has a walk in closet as well. Second bath offers a large soaking tub. The double patio, two assigned parking spaces and the storage unit are just a few of the things that set this unit apart. Building 4620 is the ideal building in this complex as it contains the Club House, the roof top terrace (with a pool, grills, and an outdoor fireplace) and the business center on the second floor. Walk to restaurants, shopping, groceries, Pops in the Park, and so much more!
Location
State NC
County Mecklenburg
Building/Complex Name Piedmont Row
Interior
Interior Features Kitchen Island, Pantry, Walk-In Closet(s)
Heating Central, Heat Pump
Flooring Carpet, Tile, Wood
Fireplace false
Appliance Dishwasher, Electric Range
Exterior
Community Features Business Center, Outdoor Pool, Other
Parking Type Deck, Parking Space - 2
Building
Building Description Brick Partial,Stucco, 1 Story
Foundation See Remarks
Sewer Public Sewer
Water Public
Architectural Style Transitional
Structure Type Brick Partial,Stucco
New Construction false
Schools
Elementary Schools Selwyn
Middle Schools Alexander Graham
High Schools Myers Park
Others
HOA Name CAMS
Special Listing Condition None
Read Less
Want to know what your home might be worth? Contact us for a FREE valuation!

Our team is ready to help you sell your home for the highest possible price ASAP
© 2024 Listings courtesy of Canopy MLS as distributed by MLS GRID. All Rights Reserved.
Bought with Non Member • MLS Administration








