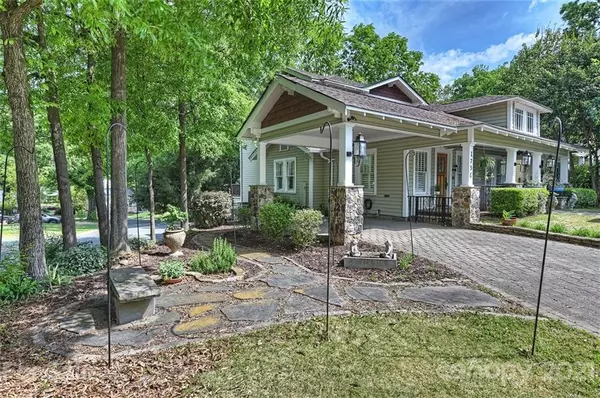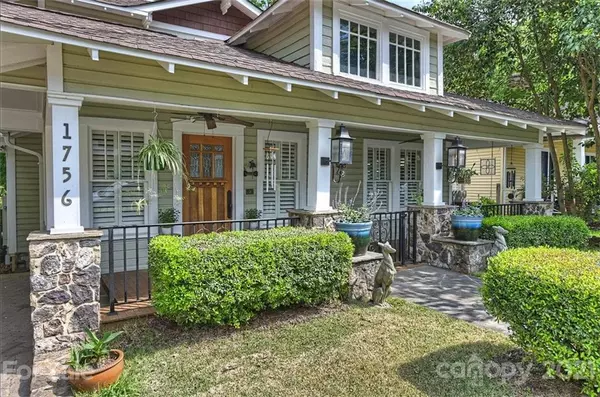$690,000
$715,000
3.5%For more information regarding the value of a property, please contact us for a free consultation.
1756 Wilmore DR Charlotte, NC 28203
3 Beds
2 Baths
2,275 SqFt
Key Details
Sold Price $690,000
Property Type Single Family Home
Sub Type Single Family Residence
Listing Status Sold
Purchase Type For Sale
Square Footage 2,275 sqft
Price per Sqft $303
Subdivision Wilmore
MLS Listing ID 3734325
Sold Date 06/23/21
Style Arts and Crafts
Bedrooms 3
Full Baths 2
Year Built 1933
Lot Size 6,534 Sqft
Acres 0.15
Property Description
Must see craftsman-style bungalow boasting luxurious amenities while maintaining historic charm and character, located in the heart of historic Wilmore! Walking distance to everything Wilmore and Southend have to offer. Home is warm and welcoming with original hardwood floors and endless natural light. Renovated kitchen includes island with 6-burner gas range and custom pantry. The second level offers a large owners suite with sitting/working area, expansive walk-in closet, and secluded balcony. Owners bathroom features large, luxurious walk-in shower and heated floors. Home uniquely offers 3 separate porches perfect for entertaining. Spacious front porch has swings for relaxing highlighted with beautiful gas-fired lamps. Two rear porches invite you to enjoy the outdoors in privacy with sunset views. Large back deck features built-in gas grill. Spacious backyard offers stone-paved walkway with fire pit. House is fitted with a built-in sound system throughout, an entertainers dream!
Location
State NC
County Mecklenburg
Interior
Interior Features Built Ins, Kitchen Island, Pantry, Walk-In Pantry, Window Treatments
Heating Central, Gas Hot Air Furnace
Flooring Tile, Wood
Fireplaces Type Gas Log, Living Room
Fireplace true
Appliance Gas Cooktop, Dishwasher, Disposal, Dryer, Microwave, Refrigerator, Washer
Exterior
Exterior Feature Fence, Fire Pit
Community Features Playground, Tennis Court(s), Walking Trails
Parking Type Carport - 2 Car, Driveway, Garage - 1 Car
Building
Lot Description Level
Building Description Wood Siding, 2 Story
Foundation Crawl Space
Sewer Public Sewer
Water Public
Architectural Style Arts and Crafts
Structure Type Wood Siding
New Construction false
Schools
Elementary Schools Dilworth Latta Campus/Dilworth Sedgefield Campus
Middle Schools Alexander Graham
High Schools Myers Park
Others
Restrictions Historical
Acceptable Financing Cash, Conventional, FHA
Listing Terms Cash, Conventional, FHA
Special Listing Condition None
Read Less
Want to know what your home might be worth? Contact us for a FREE valuation!

Our team is ready to help you sell your home for the highest possible price ASAP
© 2024 Listings courtesy of Canopy MLS as distributed by MLS GRID. All Rights Reserved.
Bought with Nick Macri • EXP REALTY LLC








