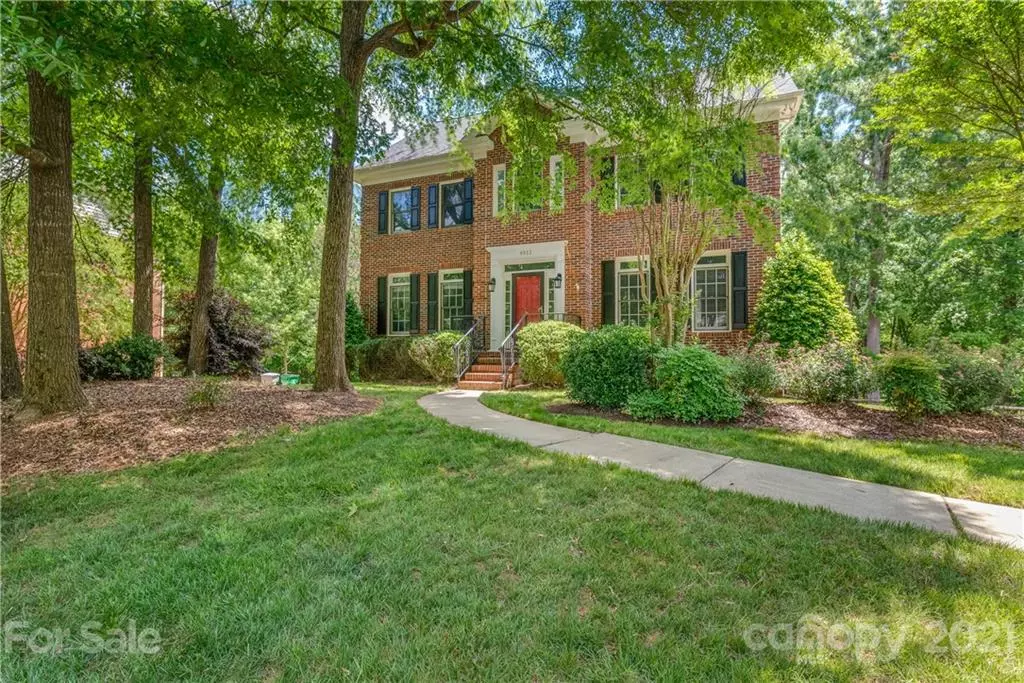$555,000
$480,000
15.6%For more information regarding the value of a property, please contact us for a free consultation.
8933 Rally DR Charlotte, NC 28277
3 Beds
4 Baths
2,955 SqFt
Key Details
Sold Price $555,000
Property Type Single Family Home
Sub Type Single Family Residence
Listing Status Sold
Purchase Type For Sale
Square Footage 2,955 sqft
Price per Sqft $187
Subdivision Providence West
MLS Listing ID 3739101
Sold Date 06/25/21
Style Transitional
Bedrooms 3
Full Baths 2
Half Baths 2
HOA Fees $8/ann
HOA Y/N 1
Year Built 1998
Lot Size 0.580 Acres
Acres 0.58
Lot Dimensions 253x102x254x10
Property Description
Get ready to move into your new home! Refinished hardwood floors, new carpet, updated lighting and fresh paint throughout! Plus the HVAC systems have recently been replaced as well as a tankless water heater. NO gotcha items here. You'll love the floorplan - open spaces plus memory making dining room and a living room that will make a great home office for today's at home worker. Wonderful owner's suite with huge walk in closet. Basement bonus room has many possibilities. Oh, it's an all brick home as well. Great lot with fenced yard and tons of space.
All of this at a great price in one of Charlotte's most desirable areas. Come check it out!
Location
State NC
County Mecklenburg
Interior
Interior Features Attic Stairs Pulldown, Garden Tub, Open Floorplan, Walk-In Closet(s)
Heating Central, Gas Hot Air Furnace, Multizone A/C, Zoned
Flooring Carpet, Tile, Vinyl, Wood
Fireplaces Type Den
Fireplace true
Appliance Cable Prewire, Ceiling Fan(s), Electric Cooktop, Dishwasher, Disposal, Electric Dryer Hookup, Plumbed For Ice Maker
Exterior
Exterior Feature Fence
Roof Type Shingle
Parking Type Garage - 2 Car, Side Load Garage
Building
Building Description Brick, 2 Story/Basement
Foundation Basement
Builder Name Trotter
Sewer Public Sewer
Water Public
Architectural Style Transitional
Structure Type Brick
New Construction false
Schools
Elementary Schools Hawk Ridge
Middle Schools Jay M. Robinson
High Schools Ardrey Kell
Others
Restrictions Architectural Review,Subdivision
Acceptable Financing Cash, Conventional
Listing Terms Cash, Conventional
Special Listing Condition None
Read Less
Want to know what your home might be worth? Contact us for a FREE valuation!

Our team is ready to help you sell your home for the highest possible price ASAP
© 2024 Listings courtesy of Canopy MLS as distributed by MLS GRID. All Rights Reserved.
Bought with Scott Wurtzbacher • The W Realty Group Inc.








