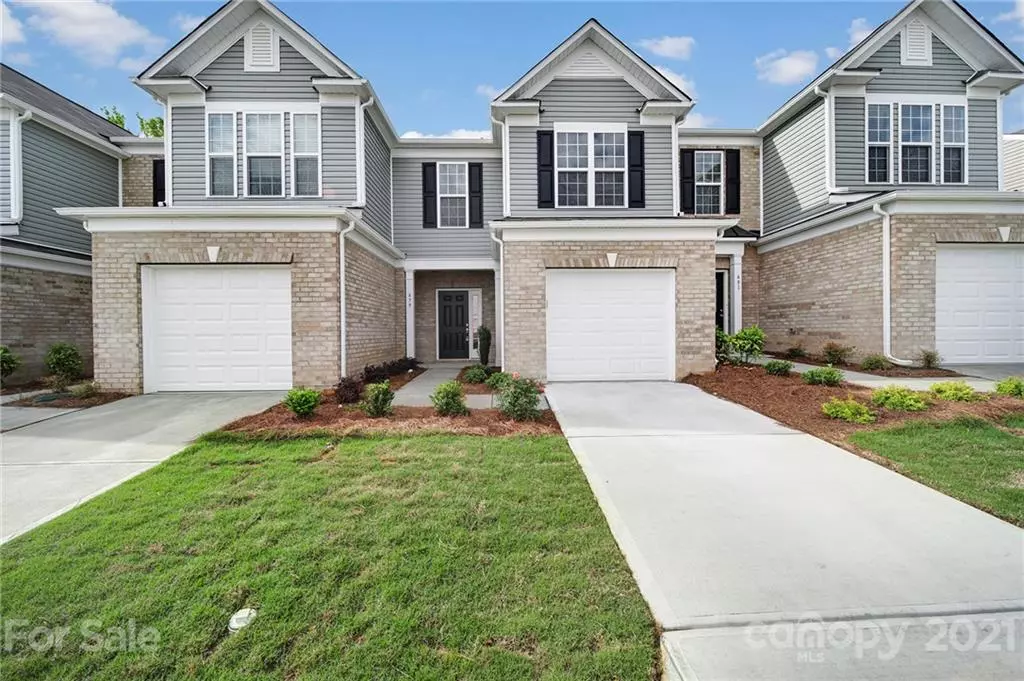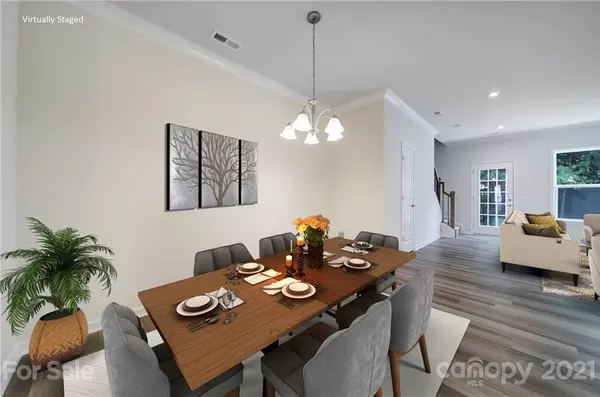$315,000
$315,000
For more information regarding the value of a property, please contact us for a free consultation.
479 Hunters Dance RD Fort Mill, SC 29708
3 Beds
3 Baths
1,506 SqFt
Key Details
Sold Price $315,000
Property Type Townhouse
Sub Type Townhouse
Listing Status Sold
Purchase Type For Sale
Square Footage 1,506 sqft
Price per Sqft $209
Subdivision Catawba Village
MLS Listing ID 3738464
Sold Date 06/25/21
Style Traditional
Bedrooms 3
Full Baths 2
Half Baths 1
HOA Fees $155/mo
HOA Y/N 1
Year Built 2021
Lot Size 1,742 Sqft
Acres 0.04
Property Description
BRAND NEW and MOVE-IN READY! Never lived in, new construction 3 bedroom/2.5 bath townhome with one car garage in Catawba Village of Fort Mill. Open floor plan with tons of upgrades throughout! Kitchen features quartz countertops, subway tile backsplash, stainless steel appliances, soft close drawers, and breakfast bar. Luxury vinyl plank floors on lower level and gas fireplace in the living room. (HDMI hookup over fireplace) Upstairs offers spacious rooms, tile in all bathrooms and laundry room. The owner's suite has trey ceilings, tiled shower, double sink vanity, and huge walk in closet. This home sits on a premium lot that backs up onto the woods with a walking trail (no visible neighbors in backyard). Catawba Village offers a resort style pool, club house, walking trails, and soon to be a gated community at the front entrance. Low SC taxes and highly desired Schools . Easy access to highways, shopping, dining, entertainment and airport.
Location
State SC
County York
Building/Complex Name Catawba Village
Interior
Interior Features Breakfast Bar, Open Floorplan, Pantry, Tray Ceiling, Walk-In Closet(s)
Heating Central, Gas Hot Air Furnace
Flooring Carpet, Tile, Vinyl
Fireplaces Type Gas Log, Living Room
Fireplace true
Appliance Cable Prewire, CO Detector, Dishwasher, Disposal, Electric Dryer Hookup, Gas Range, Plumbed For Ice Maker, Microwave, Refrigerator
Exterior
Community Features Clubhouse, Gated, Outdoor Pool, Pond, Sidewalks, Walking Trails
Parking Type Attached Garage, Driveway, Garage - 1 Car, Garage Door Opener
Building
Lot Description Wooded
Building Description Brick Partial,Vinyl Siding, 2 Story
Foundation Slab
Builder Name Pulte
Sewer Public Sewer
Water Public
Architectural Style Traditional
Structure Type Brick Partial,Vinyl Siding
New Construction false
Schools
Elementary Schools Springfield
Middle Schools Springfield
High Schools Nation Ford
Others
HOA Name Hawthorne Management
Acceptable Financing Cash, Conventional, FHA, VA Loan
Listing Terms Cash, Conventional, FHA, VA Loan
Special Listing Condition None
Read Less
Want to know what your home might be worth? Contact us for a FREE valuation!

Our team is ready to help you sell your home for the highest possible price ASAP
© 2024 Listings courtesy of Canopy MLS as distributed by MLS GRID. All Rights Reserved.
Bought with Dina Stepanova • Wilkinson ERA Real Estate








