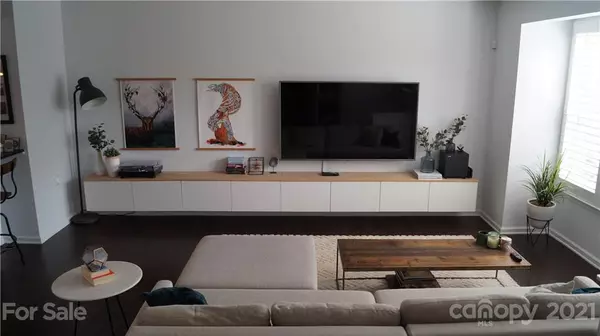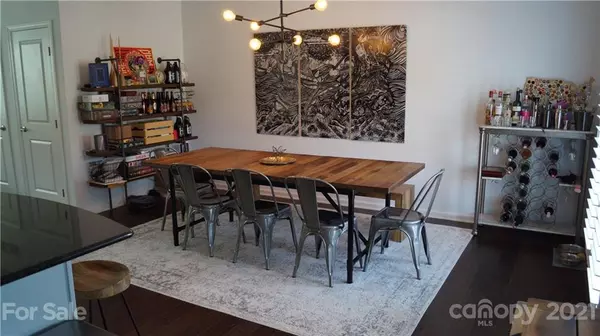$355,000
$355,000
For more information regarding the value of a property, please contact us for a free consultation.
1715 Evergreen DR Charlotte, NC 28208
3 Beds
3 Baths
1,584 SqFt
Key Details
Sold Price $355,000
Property Type Townhouse
Sub Type Townhouse
Listing Status Sold
Purchase Type For Sale
Square Footage 1,584 sqft
Price per Sqft $224
Subdivision Bryant Park
MLS Listing ID 3742520
Sold Date 07/01/21
Style Transitional
Bedrooms 3
Full Baths 2
Half Baths 1
HOA Fees $157/mo
HOA Y/N 1
Year Built 2016
Lot Size 2,090 Sqft
Acres 0.048
Lot Dimensions 2.091 sf
Property Description
PLEASE SUBMIT OFFERS BY 6 PM SUN 6/6. Beautifully maintained 3 bed, 2.5 bath with modern touches. Open floor plan, engineered hardwoods throughout the main floor and stairs, gas range, granite countertops, oversized island, built in pantry, security system, and stainless steel appliances. Living room includes a built in, air-conditioned media center and 5.1 channel surround sound. Nest thermostats and doorbell included. Second floor boasts a spacious master with a tray ceiling and custom California closet and new carpet. Ample attic storage, accessible from second bedroom. Upgraded Hunter Douglas Plantation Shutters throughout.
Lawn covered by HOA. Located in booming FreeMoreWest. Easy access to 77, 85, & Uptown. Walkable to Pinky's, Rhino Market, the Greenway, Noble Smoke, Town Brewing, and Panthers Stadium. New amenities and Legion brewing to open across the street on Morehead in 2021.
*LISTING AGENT IS RELATED TO SELLER.* **NO SHOWINGS UNTIL AFTER OPEN HOUSE 6/5/2021.**
Location
State NC
County Mecklenburg
Building/Complex Name Bryant Park
Interior
Interior Features Kitchen Island, Tray Ceiling, Other
Heating Central, Gas Hot Air Furnace, Multizone A/C, Zoned
Flooring Carpet, Hardwood, Tile, Vinyl
Appliance Cable Prewire, CO Detector, Gas Cooktop, Dishwasher, Disposal, Dryer, Electric Oven, Electric Range, Exhaust Fan, Microwave, Network Ready, Refrigerator, Security System, Surround Sound, Washer, Other
Exterior
Exterior Feature Lawn Maintenance
Parking Type Driveway
Building
Building Description Brick Partial,Fiber Cement, 2 Story
Foundation Slab
Builder Name Ryan Homes
Sewer Public Sewer
Water Public
Architectural Style Transitional
Structure Type Brick Partial,Fiber Cement
New Construction false
Schools
Elementary Schools Ashley Park
Middle Schools Ashley Park
High Schools West Mecklenburg
Others
HOA Name Kuester Management Group
Acceptable Financing Cash, Conventional, FHA, VA Loan
Listing Terms Cash, Conventional, FHA, VA Loan
Special Listing Condition None
Read Less
Want to know what your home might be worth? Contact us for a FREE valuation!

Our team is ready to help you sell your home for the highest possible price ASAP
© 2024 Listings courtesy of Canopy MLS as distributed by MLS GRID. All Rights Reserved.
Bought with Aaron Swart • American Property Managers LLC








