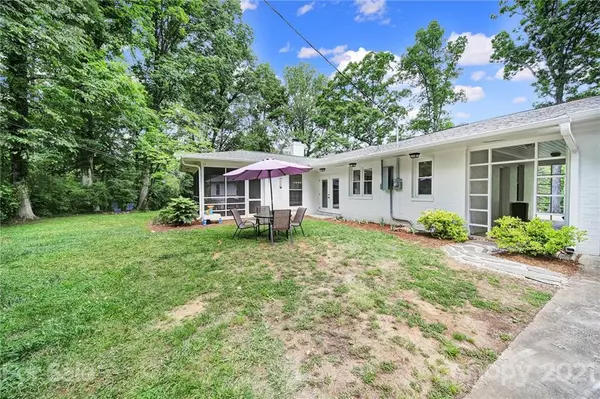$402,000
$399,900
0.5%For more information regarding the value of a property, please contact us for a free consultation.
1439 Thornwell AVE Rock Hill, SC 29732
4 Beds
3 Baths
3,007 SqFt
Key Details
Sold Price $402,000
Property Type Single Family Home
Sub Type Single Family Residence
Listing Status Sold
Purchase Type For Sale
Square Footage 3,007 sqft
Price per Sqft $133
Subdivision Fewell Estates
MLS Listing ID 3742394
Sold Date 06/30/21
Style Ranch
Bedrooms 4
Full Baths 3
Year Built 1957
Lot Size 0.830 Acres
Acres 0.83
Property Description
Stunning brick ranch w/4 beds, 3 baths and over 3,000 sq ft on a corner lot in Fewell Estates! The floor plan has been completely transformed to adapt to modern living while staying true to its mid-century modern character. Gorgeous hardwoods throughout, w/ tile in bathrooms and laundry room. Entirely redesigned kitchen features coffee bar w/open shelving, large island w/ seating for 4, built-in wine rack, built-in pantry, subway tile backsplash and Calacatta Botanica quartz countertops. The stainless steel kitchen appliances were carefully chosen for top-rated performance and special features. Built-in range vent conveniently raises during cooking and lowers when finished. Open floor plan from kitchen, dining, to living room plus versatile area for office, play room, or den! Carport, flat backyard w/ screened-in porch and large front patio make entertaining a breeze! All new electrical, windows, gutters, newer roof, newer HVAC, new tankless Rinnai water heater, + more. A must-see!
Location
State SC
County York
Interior
Interior Features Attic Stairs Pulldown, Breakfast Bar, Kitchen Island, Open Floorplan
Heating Central, Gas Hot Air Furnace
Flooring Tile, Wood
Fireplaces Type Gas Log, Living Room, Gas, Wood Burning
Fireplace true
Appliance Ceiling Fan(s), Gas Cooktop, Dishwasher, Disposal, Electric Oven, Plumbed For Ice Maker, Microwave, Natural Gas, Refrigerator, Wall Oven
Exterior
Community Features Playground, Recreation Area, Tennis Court(s)
Roof Type Shingle
Parking Type Carport - 2 Car, Driveway
Building
Lot Description Corner Lot
Building Description Brick, 1 Story
Foundation Crawl Space
Sewer Public Sewer
Water Public
Architectural Style Ranch
Structure Type Brick
New Construction false
Schools
Elementary Schools Richmond Drive
Middle Schools Sullivan
High Schools South Pointe (Sc)
Others
Acceptable Financing Cash, Conventional, VA Loan
Listing Terms Cash, Conventional, VA Loan
Special Listing Condition None
Read Less
Want to know what your home might be worth? Contact us for a FREE valuation!

Our team is ready to help you sell your home for the highest possible price ASAP
© 2024 Listings courtesy of Canopy MLS as distributed by MLS GRID. All Rights Reserved.
Bought with Nate Mallard • Allen Tate Rock Hill








