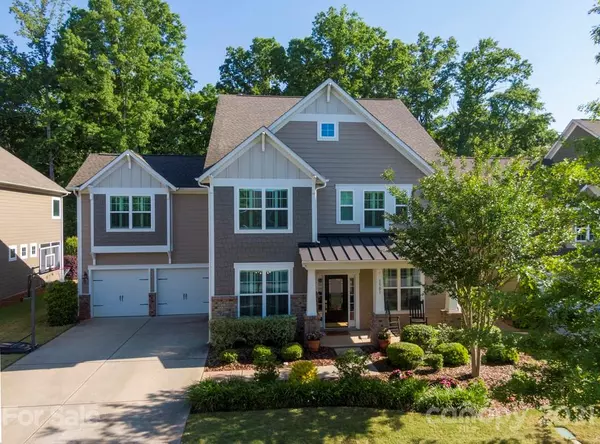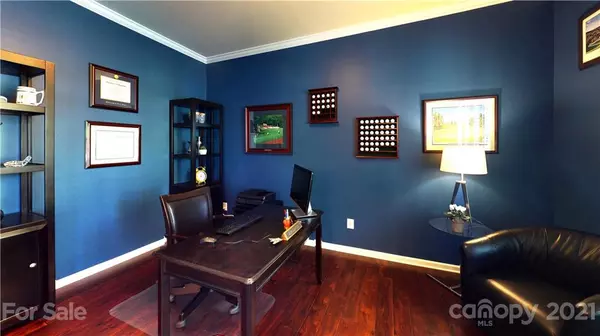$578,000
$545,000
6.1%For more information regarding the value of a property, please contact us for a free consultation.
1501 Kilburn LN Fort Mill, SC 29715
5 Beds
5 Baths
3,644 SqFt
Key Details
Sold Price $578,000
Property Type Single Family Home
Sub Type Single Family Residence
Listing Status Sold
Purchase Type For Sale
Square Footage 3,644 sqft
Price per Sqft $158
Subdivision Springfield
MLS Listing ID 3732354
Sold Date 07/02/21
Style Transitional
Bedrooms 5
Full Baths 4
Half Baths 1
HOA Fees $129/qua
HOA Y/N 1
Year Built 2013
Lot Size 9,583 Sqft
Acres 0.22
Lot Dimensions 71x140x64x140
Property Description
MULTIPLE OFFERS SUBMIT HIGHEST & BEST by @ 6PM 5/21. Fabulous opportunity to live in this community! Resort-style living and Award Winning Schools. Has an Open Floor Plan with a Large Island in the kitchen with plenty of cabinets & counter space. A chef's delight! Study & 5th Bed Rm & Bath on main level. A Huge Bonus Room separate from the other bedrooms is great for the whole family. Lg Master Suite with a sitting area & fireplace. If you like the outdoors enjoy the wonderful screened-in porch & paver patio with an Outdoor Fireplace and a split 2 tiered lawn. There is great private space in the backyard with steps that take you further to the back-to-tree safe area & Golf Course. Lots of Room in or out for Entertaining. Springfield Amenities Include: Community Clubhouse,3 Pools, Golf Course, Tennis, Playgrounds & Gym.HOA fees includes Anne Springs Greenway membership to enjoy concerts, festivals, walking trails, kayaking, equestrian & fishing year round. Don't wait, book now!
Location
State SC
County York
Interior
Interior Features Attic Stairs Pulldown, Breakfast Bar, Cable Available, Garden Tub, Kitchen Island, Open Floorplan, Pantry, Tray Ceiling, Walk-In Closet(s), Walk-In Pantry, Window Treatments
Heating Central, Gas Hot Air Furnace
Flooring Carpet, Tile, Wood
Fireplaces Type Family Room, Gas Log, Master Bedroom
Fireplace true
Appliance Cable Prewire, Ceiling Fan(s), CO Detector, Convection Oven, Gas Cooktop, Dishwasher, Disposal, Double Oven, Exhaust Fan, Plumbed For Ice Maker, Microwave, Natural Gas, Self Cleaning Oven
Exterior
Exterior Feature In-Ground Irrigation, Outdoor Fireplace
Community Features Cabana, Clubhouse, Fitness Center, Game Court, Golf, Outdoor Pool, Playground, Recreation Area, Sidewalks, Street Lights, Tennis Court(s), Walking Trails
Roof Type Shingle
Building
Lot Description Near Golf Course
Building Description Brick Partial,Fiber Cement,Shingle Siding, 2 Story
Foundation Slab
Builder Name Lennar
Sewer Public Sewer
Water Public
Architectural Style Transitional
Structure Type Brick Partial,Fiber Cement,Shingle Siding
New Construction false
Schools
Elementary Schools Fort Mill
Middle Schools Fort Mill
High Schools Nation Ford
Others
HOA Name Kuester
Restrictions Architectural Review,Deed,Subdivision
Acceptable Financing Cash, Conventional
Listing Terms Cash, Conventional
Special Listing Condition Relocation
Read Less
Want to know what your home might be worth? Contact us for a FREE valuation!

Our team is ready to help you sell your home for the highest possible price ASAP
© 2024 Listings courtesy of Canopy MLS as distributed by MLS GRID. All Rights Reserved.
Bought with Becca Smoot • Yancey Realty LLC








