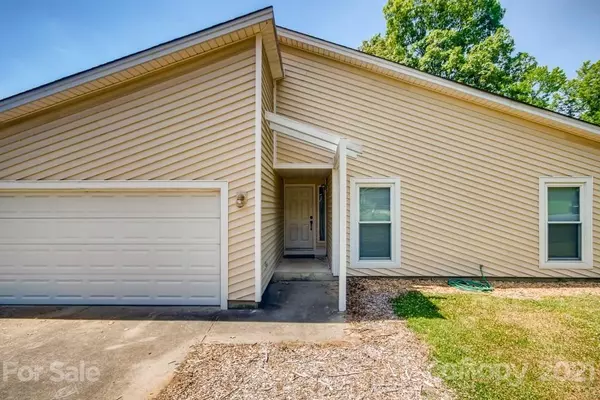$318,000
$300,000
6.0%For more information regarding the value of a property, please contact us for a free consultation.
4043 Bon Rea DR Charlotte, NC 28226
3 Beds
2 Baths
1,555 SqFt
Key Details
Sold Price $318,000
Property Type Single Family Home
Sub Type Single Family Residence
Listing Status Sold
Purchase Type For Sale
Square Footage 1,555 sqft
Price per Sqft $204
Subdivision Cedar Woods
MLS Listing ID 3745487
Sold Date 07/07/21
Bedrooms 3
Full Baths 2
Year Built 1986
Lot Size 0.390 Acres
Acres 0.39
Property Description
Amazing opportunity to own your very own home in the heart the Cedar Woods neighborhood of Wessex Square that's just a short drive to downtown Charlotte! This home features 3 large bedrooms, 2 full bathrooms, a large family room with vaulted ceilings, 2 car garage, and a large gentle sloping backyard. Upon entering the home you'll find your entry into the large family room with vaulted ceilings and stone fireplace. Past the family room you'll find the eat in kitchen ready for you to make it your own. Head back to the front of the home and you'll find the hallway access to the first two bedrooms and full bathroom. Along the other side of the home you'll find your large master bedroom with attached en suite and double closets. Make sure not to miss the attached two car garage with access to your mechanical room. Head out back and enjoy your large backyard perfect for entertaining or a pool. The sky's the limit, don't miss out!
Location
State NC
County Mecklenburg
Interior
Interior Features Cable Available, Pantry, Vaulted Ceiling, Window Treatments
Heating Central, Natural Gas
Flooring Carpet, Laminate, Tile
Fireplaces Type Family Room
Appliance Cable Prewire, Ceiling Fan(s), CO Detector, Electric Cooktop, Dishwasher, Disposal, Dryer, Electric Range, Natural Gas, Refrigerator, Washer
Exterior
Roof Type Composition
Parking Type Attached Garage, Driveway, Garage - 2 Car, Garage Door Opener, Parking Space - 2
Building
Lot Description Cleared, Paved
Building Description Vinyl Siding, 1 Story
Foundation Slab
Sewer Public Sewer
Water Public
Structure Type Vinyl Siding
New Construction false
Schools
Elementary Schools Unspecified
Middle Schools Unspecified
High Schools Unspecified
Others
Acceptable Financing Cash, Conventional, FHA, VA Loan
Listing Terms Cash, Conventional, FHA, VA Loan
Special Listing Condition None
Read Less
Want to know what your home might be worth? Contact us for a FREE valuation!

Our team is ready to help you sell your home for the highest possible price ASAP
© 2024 Listings courtesy of Canopy MLS as distributed by MLS GRID. All Rights Reserved.
Bought with Karen Love • EXP REALTY LLC








