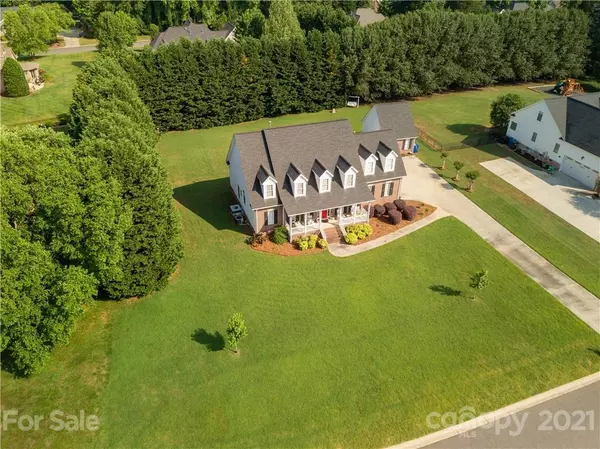$450,000
$435,000
3.4%For more information regarding the value of a property, please contact us for a free consultation.
740 Creekbridge DR #12 Rock Hill, SC 29732
3 Beds
3 Baths
2,145 SqFt
Key Details
Sold Price $450,000
Property Type Single Family Home
Sub Type Single Family Residence
Listing Status Sold
Purchase Type For Sale
Square Footage 2,145 sqft
Price per Sqft $209
Subdivision Miller Pond
MLS Listing ID 3744658
Sold Date 07/12/21
Style Traditional
Bedrooms 3
Full Baths 2
Half Baths 1
HOA Fees $10/ann
HOA Y/N 1
Year Built 1999
Lot Size 0.660 Acres
Acres 0.66
Lot Dimensions 80x60.73x191.85x150x100
Property Description
Beautiful home with master on main, oversized-jetted tub and beautiful, newly tiled shower. Master bedroom offers spacious walk-in closet. The open floor plan features a 2-story family room, office space as well as a separate dining area. Newly renovated, spacious kitchen offers granite countertops, bar area and a breakfast area. The two additional bedrooms upstairs with a separate bonus room is great for extra space. The large, private yard is one of the best parts about this home. In addition to the attached garage, this home features another detached garage perfect for shop space. Convenient to shopping, restaurants, grocery stores, and just minutes from I-77.
Location
State SC
County York
Interior
Interior Features Attic Stairs Pulldown, Breakfast Bar, Garden Tub, Tray Ceiling, Walk-In Closet(s)
Heating Central, Heat Pump
Flooring Carpet, Vinyl, Wood
Fireplaces Type Living Room
Fireplace true
Appliance Cable Prewire, Ceiling Fan(s), Electric Cooktop, Dishwasher, Disposal
Exterior
Exterior Feature Workshop
Waterfront Description None
Roof Type Shingle
Parking Type Attached Garage, Detached
Building
Lot Description Level, Private
Building Description Brick Partial, Vinyl Siding, Two Story
Foundation Crawl Space
Sewer Septic Installed
Water Public
Architectural Style Traditional
Structure Type Brick Partial, Vinyl Siding
New Construction true
Schools
Elementary Schools Old Pointe
Middle Schools Dutchman Creek
High Schools Northwestern
Others
HOA Name Cusick Management
Acceptable Financing Cash, Conventional, FHA, VA Loan
Listing Terms Cash, Conventional, FHA, VA Loan
Special Listing Condition None
Read Less
Want to know what your home might be worth? Contact us for a FREE valuation!

Our team is ready to help you sell your home for the highest possible price ASAP
© 2024 Listings courtesy of Canopy MLS as distributed by MLS GRID. All Rights Reserved.
Bought with Stephen Cooley • Stephen Cooley Real Estate Group








