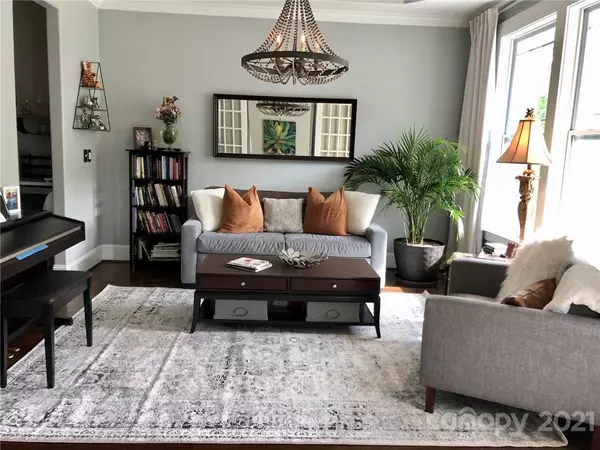$725,000
$719,000
0.8%For more information regarding the value of a property, please contact us for a free consultation.
11811 Bradford Park DR Davidson, NC 28036
5 Beds
4 Baths
3,781 SqFt
Key Details
Sold Price $725,000
Property Type Single Family Home
Sub Type Single Family Residence
Listing Status Sold
Purchase Type For Sale
Square Footage 3,781 sqft
Price per Sqft $191
Subdivision Bailey Springs
MLS Listing ID 3745275
Sold Date 07/14/21
Style Other
Bedrooms 5
Full Baths 4
HOA Fees $73/qua
HOA Y/N 1
Year Built 2016
Lot Size 8,276 Sqft
Acres 0.19
Property Description
A beautiful floor plan! Master on main &1st floor Guest Suite/Office w/ full bath. All Hardwoods on 1st floor & stairs, wide doors, entertaining kitchen, quartz countertops, soft close cabinets & drawers, large island, wet bar, & walk-in pantry. Screened back porch, deck w/ gas line for grill, low-maintenance yard, fabulous travertine-framed, heated salt water pool w/ waterfall, deck jets & bubblers in tanning ledge. Owners suite: Tray ceiling, door to back deck, double vanities w/quartz countertops, large walk-in shower w/ rain-head, tub, two walk-in closets. Upstairs: 3 large bedrooms, 2 full baths, & spacious bonus room. Located near the Davidson Greenway, minutes to Downtown Davidson & Lake Norman, great school district.
Location
State NC
County Mecklenburg
Interior
Interior Features Attic Stairs Pulldown, Kitchen Island, Open Floorplan, Pantry, Tray Ceiling, Walk-In Closet(s), Walk-In Pantry, Window Treatments
Heating Central, Gas Hot Air Furnace, Heat Pump, Heat Pump, Multizone A/C, Zoned, Natural Gas
Flooring Carpet, Tile, Wood
Fireplaces Type Family Room, Vented, Gas
Fireplace true
Appliance Ceiling Fan(s), Gas Cooktop, Dishwasher, Disposal, Electric Oven, Gas Range, Plumbed For Ice Maker, Microwave, Natural Gas, Refrigerator, Security System, Self Cleaning Oven, Surround Sound, Wall Oven
Exterior
Exterior Feature Fence, In Ground Pool, Wired Internet Available, Other
Community Features Outdoor Pool, Sidewalks, Street Lights
Roof Type Shingle
Building
Building Description Cedar,Hardboard Siding,Stone, 2 Story
Foundation Crawl Space
Sewer Public Sewer
Water Public
Architectural Style Other
Structure Type Cedar,Hardboard Siding,Stone
New Construction false
Schools
Elementary Schools J V Washam
Middle Schools Bailey
High Schools William Amos Hough
Others
HOA Name CSI Property Management
Acceptable Financing Conventional
Listing Terms Conventional
Special Listing Condition None
Read Less
Want to know what your home might be worth? Contact us for a FREE valuation!

Our team is ready to help you sell your home for the highest possible price ASAP
© 2024 Listings courtesy of Canopy MLS as distributed by MLS GRID. All Rights Reserved.
Bought with Non Member • MLS Administration








