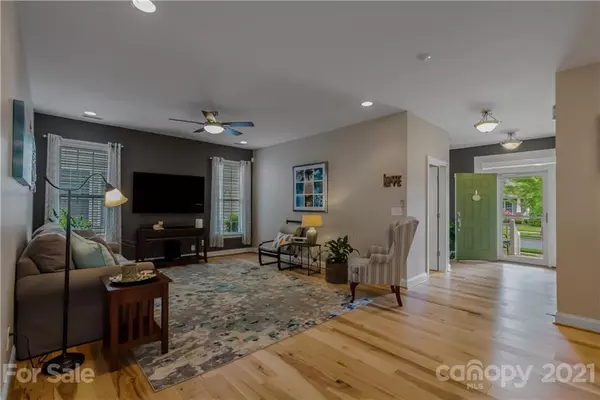$435,000
$449,500
3.2%For more information regarding the value of a property, please contact us for a free consultation.
11901 Meetinghouse DR Cornelius, NC 28031
3 Beds
2 Baths
1,988 SqFt
Key Details
Sold Price $435,000
Property Type Single Family Home
Sub Type Single Family Residence
Listing Status Sold
Purchase Type For Sale
Square Footage 1,988 sqft
Price per Sqft $218
Subdivision Baileys Glen
MLS Listing ID 3739468
Sold Date 07/12/21
Style Ranch,Traditional
Bedrooms 3
Full Baths 2
Abv Grd Liv Area 1,988
Year Built 2013
Lot Size 7,405 Sqft
Acres 0.17
Lot Dimensions irregular
Property Description
Wonderful ranch Hunter plan home is in 55 and older community! New hickory wood floors, newer Carpet, Stainless Steel appliances, quartz counter top in kitchen. 42in. Maple cabinets w/crown molding and breakfast bar. Master bath offers garden tub w/tile surround, over-sized shower w/seat, tile flooring, double sink & lg. walk-in closet. Sun room w/tiled floor, rear patio and covered front porch. Backs up to a wooded area for privacy. Amenities consist of junior Olympic pool, tennis, bocce, pickle ball courts, horseshoes, shuffleboard, clubhouse, fitness center & lifestyle directors. Pavilion with covered seating w/outdoor fireplace, kitchen & grill. Community
garden and hobby center!
Location
State NC
County Mecklenburg
Zoning NR
Rooms
Main Level Bedrooms 3
Interior
Interior Features Attic Stairs Pulldown, Breakfast Bar, Cable Prewire, Garden Tub, Open Floorplan, Pantry, Walk-In Closet(s)
Heating Central, Forced Air, Natural Gas
Cooling Ceiling Fan(s)
Flooring Carpet, Tile, Wood
Fireplace false
Appliance Dishwasher, Disposal, Electric Oven, Electric Range, Gas Water Heater, Microwave, Plumbed For Ice Maker, Self Cleaning Oven
Exterior
Exterior Feature In-Ground Irrigation, Lawn Maintenance
Garage Spaces 2.0
Community Features Fifty Five and Older, Clubhouse, Fitness Center, Outdoor Pool, Recreation Area, Sidewalks, Street Lights, Tennis Court(s), Other
Utilities Available Cable Available, Gas
Roof Type Shingle
Parking Type Attached Garage, Garage Door Opener, Garage Faces Rear
Garage true
Building
Lot Description Level
Foundation Slab
Sewer Public Sewer
Water City
Architectural Style Ranch, Traditional
Level or Stories One
Structure Type Stone Veneer,Vinyl
New Construction false
Schools
Elementary Schools Unspecified
Middle Schools Unspecified
High Schools Unspecified
Others
Senior Community true
Acceptable Financing Cash, Conventional
Listing Terms Cash, Conventional
Special Listing Condition None
Read Less
Want to know what your home might be worth? Contact us for a FREE valuation!

Our team is ready to help you sell your home for the highest possible price ASAP
© 2024 Listings courtesy of Canopy MLS as distributed by MLS GRID. All Rights Reserved.
Bought with Angie Wilson • Wilson Realty








