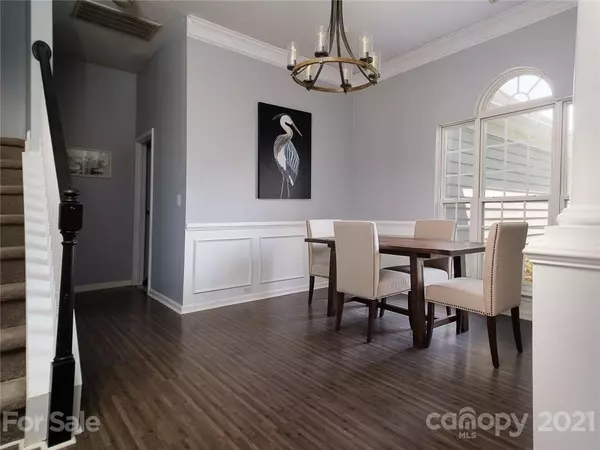$385,000
$379,900
1.3%For more information regarding the value of a property, please contact us for a free consultation.
13501 Michael Lynn RD Charlotte, NC 28278
3 Beds
2 Baths
2,260 SqFt
Key Details
Sold Price $385,000
Property Type Single Family Home
Sub Type Single Family Residence
Listing Status Sold
Purchase Type For Sale
Square Footage 2,260 sqft
Price per Sqft $170
Subdivision Steelecroft Place
MLS Listing ID 3754732
Sold Date 07/23/21
Bedrooms 3
Full Baths 2
HOA Fees $36/qua
HOA Y/N 1
Year Built 1998
Lot Size 8,712 Sqft
Acres 0.2
Lot Dimensions 62x137x60x130
Property Description
Updated Ranch w/large bonus up!!MUST SEE photos to believe! Modern Gravity Gray paint, gleaming laminate wood floors. NEW kitchen includes granite counters, custom tile backsplash, new black cabinetry, lighting, stainless app's, eat-in area- WOW! Great Rm w/Gas fireplace, Dining Rm w/moldings, large Master w/amazing Bath remodel w/HUGE shower, granite dual vanity, custom hardware! Huge Bonus over garage w/brand new carpet. New insulated garage door ('15), flat lot. . .McDowell is a great park, with boat launches into Lake Wylie, tons of hiking, playground equipment and the nature center, there's not much you won't find here. Really great place to get outdoors and explore and just down the street from 13501 Michael Lynn.
Location
State NC
County Mecklenburg
Interior
Interior Features Attic Other, Open Floorplan, Split Bedroom, Walk-In Closet(s)
Heating Central, Gas Hot Air Furnace
Flooring Carpet, Laminate, Tile
Fireplaces Type Gas Log, Great Room
Fireplace true
Appliance Cable Prewire, Ceiling Fan(s), Dishwasher, Disposal, Electric Oven, Electric Dryer Hookup, Electric Range, Exhaust Hood, Plumbed For Ice Maker
Exterior
Community Features Outdoor Pool, Playground
Roof Type Shingle
Parking Type Garage - 2 Car
Building
Lot Description Level
Building Description Brick Partial,Vinyl Siding, 1.5 Story
Foundation Slab
Sewer Public Sewer
Water Public
Structure Type Brick Partial,Vinyl Siding
New Construction false
Schools
Elementary Schools Unspecified
Middle Schools Unspecified
High Schools Unspecified
Others
HOA Name Revelation Community Management
Restrictions Architectural Review
Acceptable Financing Cash, Conventional
Listing Terms Cash, Conventional
Special Listing Condition None
Read Less
Want to know what your home might be worth? Contact us for a FREE valuation!

Our team is ready to help you sell your home for the highest possible price ASAP
© 2024 Listings courtesy of Canopy MLS as distributed by MLS GRID. All Rights Reserved.
Bought with Victoria Byrd • Opendoor Brokerage LLC








