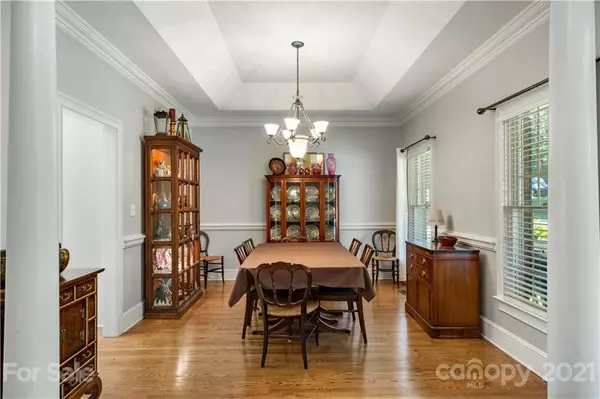$625,000
$525,000
19.0%For more information regarding the value of a property, please contact us for a free consultation.
8176 Landing CT Denver, NC 28037
3 Beds
3 Baths
2,394 SqFt
Key Details
Sold Price $625,000
Property Type Single Family Home
Sub Type Single Family Residence
Listing Status Sold
Purchase Type For Sale
Square Footage 2,394 sqft
Price per Sqft $261
Subdivision Cherry Landing
MLS Listing ID 3720567
Sold Date 07/28/21
Style Traditional
Bedrooms 3
Full Baths 2
Half Baths 1
Year Built 1997
Lot Size 0.545 Acres
Acres 0.545
Lot Dimensions 115x148x173x193
Property Description
NO SHOWINGS until Saturday June 26 after 12 noon. Quiet oasis back yard in this beautiful ranch home w/upstairs bonus room. Well kept, open floorplan with lots of light in this split bedroom brick home. Located in a beautiful area of Denver with privacy front and back. As close to the lake without being on the lake. Hardwood floors throughout the main level except bedrooms/baths and propane gas fireplace in family room. Large master with lots of windows, good size bath and walk in closet on one side, 2 nice size bedrooms and full bath on the other. Upstairs has a bonus room with some walk out attic storage. This back yard is nothing less than gorgious! Large multi level, partially covered deck overlooking a beautiful pool and completely landscaped and fanced in. This home has plenty of storage with a 3 car garage and walk-in crawl space for extra storage. THE HOME INSPECTION and repairs have been done already.
Location
State NC
County Lincoln
Body of Water Lake Norman
Interior
Interior Features Attic Stairs Pulldown, Attic Walk In, Breakfast Bar, Cable Available, Garage Shop, Open Floorplan, Split Bedroom, Walk-In Closet(s), Whirlpool, Window Treatments
Heating Central, Heat Pump, Heat Pump
Flooring Carpet, Tile, Wood
Fireplaces Type Family Room, Gas Log, Propane
Fireplace true
Appliance Cable Prewire, Ceiling Fan(s)
Exterior
Exterior Feature Fence, In Ground Pool
Community Features Lake
Roof Type Shingle
Parking Type Attached Garage, Garage - 3 Car, Garage Door Opener, Side Load Garage
Building
Lot Description Cul-De-Sac, Wooded, Water View, Year Round View
Building Description Brick, 1 Story/F.R.O.G.
Foundation Crawl Space
Sewer County Sewer
Water County Water
Architectural Style Traditional
Structure Type Brick
New Construction false
Schools
Elementary Schools Unspecified
Middle Schools Unspecified
High Schools Unspecified
Others
Acceptable Financing Cash, Conventional
Listing Terms Cash, Conventional
Special Listing Condition None
Read Less
Want to know what your home might be worth? Contact us for a FREE valuation!

Our team is ready to help you sell your home for the highest possible price ASAP
© 2024 Listings courtesy of Canopy MLS as distributed by MLS GRID. All Rights Reserved.
Bought with Melissa Jones • Allen Tate Statesville








