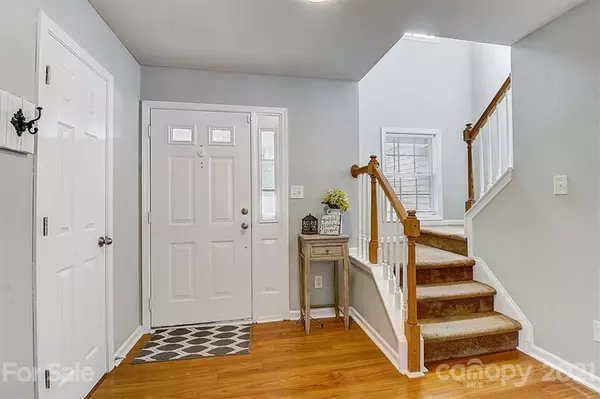$280,000
$265,000
5.7%For more information regarding the value of a property, please contact us for a free consultation.
657 Tribune DR Charlotte, NC 28214
3 Beds
3 Baths
762 SqFt
Key Details
Sold Price $280,000
Property Type Single Family Home
Sub Type Single Family Residence
Listing Status Sold
Purchase Type For Sale
Square Footage 762 sqft
Price per Sqft $367
Subdivision Belmeade Green
MLS Listing ID 3755013
Sold Date 07/28/21
Style Traditional
Bedrooms 3
Full Baths 2
Half Baths 1
HOA Fees $15/qua
HOA Y/N 1
Year Built 2003
Lot Size 4,356 Sqft
Acres 0.1
Lot Dimensions 28x110x30x110
Property Description
You"ll be sold the instant you see it! This two-story home offers a welcoming foyer, a spacious great room with a warm and cozy fireplace that opens onto a deck to expand leisure activities to the out-of-doors. The efficiently designed kitchen where everyone can sit down and eat offers a time-saving breakfast bar for busy mornings, ample storage, and counter space, experience the joy of cooking in this fully equipped kitchen. Company coming? Entertain uncrowded comfort in this spacious dining room. Owners suite provides a soothing oasis of special conveniences & comforts at the day's end. Owners' bath w/ soaking tub promote harmony in the bath large enough for two to begin the day. Two other cozy bedrooms designed for dreaming. EAT OUT! Charcoaled steaks never tasted as good as when cooked on your oversized deck. Finally a yard large enough to S-T-R-E-T-C-H out. One car garage w/ built-ins to put clutter undercover. You'll feel right at home the moment you step into this cheerful home.
Location
State NC
County Mecklenburg
Interior
Interior Features Attic Stairs Pulldown, Breakfast Bar, Garden Tub, Vaulted Ceiling, Walk-In Closet(s)
Heating Central, Gas Hot Air Furnace
Flooring Carpet, Laminate, Vinyl
Fireplaces Type Gas Log, Great Room
Fireplace true
Appliance Ceiling Fan(s), Dishwasher, Disposal, Electric Dryer Hookup, Electric Range, Plumbed For Ice Maker, Microwave, Security System
Exterior
Exterior Feature Fence
Roof Type Fiberglass
Parking Type Attached Garage, Driveway, Garage - 1 Car, Garage Door Opener
Building
Lot Description Level
Building Description Vinyl Siding, 2 Story
Foundation Slab
Sewer Public Sewer
Water Public
Architectural Style Traditional
Structure Type Vinyl Siding
New Construction false
Schools
Elementary Schools Whitewater Academy
Middle Schools Whitewater
High Schools West Mecklenburg
Others
HOA Name William Douglas Property Mgmt
Restrictions No Representation
Acceptable Financing Cash, Conventional, FHA, VA Loan
Listing Terms Cash, Conventional, FHA, VA Loan
Special Listing Condition None
Read Less
Want to know what your home might be worth? Contact us for a FREE valuation!

Our team is ready to help you sell your home for the highest possible price ASAP
© 2024 Listings courtesy of Canopy MLS as distributed by MLS GRID. All Rights Reserved.
Bought with Melissa Grey • Keller Williams Select








