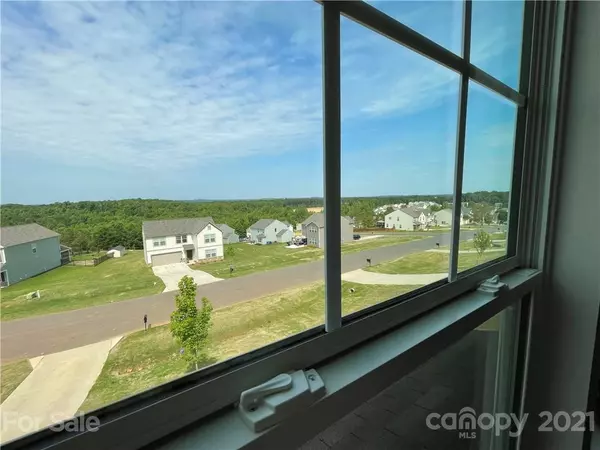$300,000
$289,900
3.5%For more information regarding the value of a property, please contact us for a free consultation.
2407 Stonehaven DR Albemarle, NC 28001
3 Beds
3 Baths
1,107 SqFt
Key Details
Sold Price $300,000
Property Type Single Family Home
Sub Type Single Family Residence
Listing Status Sold
Purchase Type For Sale
Square Footage 1,107 sqft
Price per Sqft $271
Subdivision Grandview
MLS Listing ID 3743175
Sold Date 07/30/21
Style Transitional
Bedrooms 3
Full Baths 2
Half Baths 1
HOA Fees $18
HOA Y/N 1
Year Built 2019
Lot Size 0.520 Acres
Acres 0.52
Lot Dimensions 188x86x214x170
Property Description
The grandest view of Grandview. Enjoy life in the heart of Stanly County with beautiful views of Morrow Mountain and conveniences of the city. Located on a corner lot, this spacious, 3 bedroom 2.5 bath home is like new and has many added features and upgrades the owner requested while building, such as large farmhouse sink, blue river quartzite countertops in kitchen and in master bath, added space downstairs for a playroom or office, 9 ft ceilings downstairs, space upstairs for a second entertainment room, or office. This is a home you will love to call your own!
Location
State NC
County Stanly
Interior
Interior Features Attic Stairs Pulldown, Cable Available, Garage Shop, Kitchen Island, Open Floorplan, Pantry, Walk-In Closet(s)
Heating Central, ENERGY STAR Qualified Equipment, Heat Pump
Flooring Carpet, Vinyl
Appliance Ceiling Fan(s), Electric Range, ENERGY STAR Qualified Dishwasher, Exhaust Hood, Plumbed For Ice Maker, Microwave, Self Cleaning Oven
Exterior
Exterior Feature Wired Internet Available, Workshop
Community Features Clubhouse, Outdoor Pool
Roof Type Composition
Parking Type Attached Garage, Driveway, Garage - 2 Car
Building
Lot Description Cleared, Corner Lot, Green Area, Long Range View, Mountain View, Sloped, Views, Year Round View
Building Description Vinyl Siding, 2 Story
Foundation Slab
Sewer Public Sewer
Water Public
Architectural Style Transitional
Structure Type Vinyl Siding
New Construction false
Schools
Elementary Schools Unspecified
Middle Schools Unspecified
High Schools Unspecified
Others
HOA Name Superior Association Management
Acceptable Financing Cash, Conventional, FHA, USDA Loan, VA Loan
Listing Terms Cash, Conventional, FHA, USDA Loan, VA Loan
Special Listing Condition None
Read Less
Want to know what your home might be worth? Contact us for a FREE valuation!

Our team is ready to help you sell your home for the highest possible price ASAP
© 2024 Listings courtesy of Canopy MLS as distributed by MLS GRID. All Rights Reserved.
Bought with Christin Kirkland • Agent Group Realty LLC







