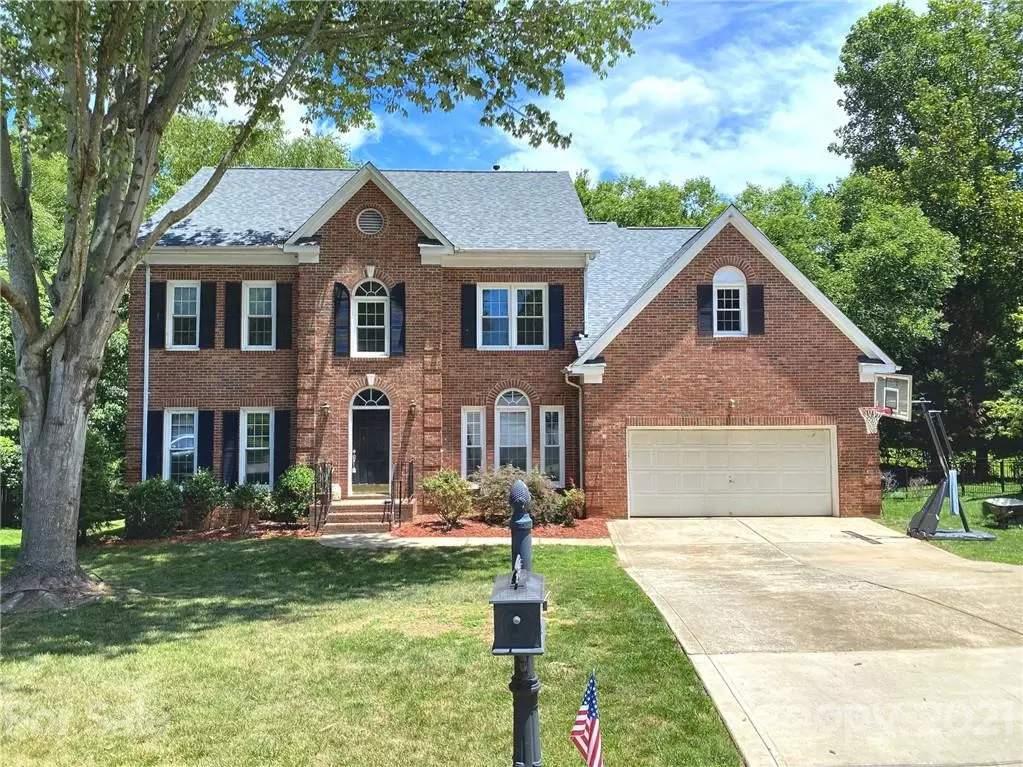$519,900
$519,900
For more information regarding the value of a property, please contact us for a free consultation.
19746 Valiant WAY Cornelius, NC 28031
4 Beds
3 Baths
3,350 SqFt
Key Details
Sold Price $519,900
Property Type Single Family Home
Sub Type Single Family Residence
Listing Status Sold
Purchase Type For Sale
Square Footage 3,350 sqft
Price per Sqft $155
Subdivision Blue Stone Harbor
MLS Listing ID 3758149
Sold Date 08/03/21
Style Traditional
Bedrooms 4
Full Baths 2
Half Baths 1
HOA Fees $75/qua
HOA Y/N 1
Year Built 1995
Lot Size 9,147 Sqft
Acres 0.21
Lot Dimensions 44x125x118x88x34
Property Description
This is your chance to live in one of the most desirable Lake Norman lake access communities, Blue Stone Harbor. You will love the quiet cul-de-sac w/room to play outside. Over 3300 sqft of living space includes open two story foyer w/formal sitting room/office, dining, huge Living room that opens to the spacious kitchen w/island, butler pantry, hutch, +laundry all situated on the first floor. Upstairs you will find a generous Master Suite w/spa like bath featuring dual sinks, separate shower +soaker tub, +walk in closet. You will also find 3 more generous bedrooms, bathroom w/dual sinks, + a large bonus room w/second stair case that leads to the laundry area downstairs. Outside you will enjoy the privacy w/the wooded lot + large deck. The community offers a Marina w/Boat slips, day docks, private boat launch, pool with scenic lake views, tennis courts and a new club house. Walk to your favorite shops and restaurants. Terrific location just minutes off of exit 28 on I 77. NEW ROOF 2020
Location
State NC
County Mecklenburg
Interior
Interior Features Attic Stairs Pulldown, Breakfast Bar, Cable Available, Garden Tub, Kitchen Island, Open Floorplan, Pantry, Tray Ceiling, Walk-In Closet(s)
Heating Central, Gas Hot Air Furnace, Natural Gas
Flooring Carpet, Laminate, Tile
Fireplaces Type Living Room, Wood Burning
Fireplace true
Appliance Cable Prewire, Ceiling Fan(s), CO Detector, Convection Oven, Electric Cooktop, Dishwasher, Disposal, Double Oven, Electric Oven, Plumbed For Ice Maker, Microwave
Exterior
Community Features Clubhouse, Lake, Outdoor Pool, Picnic Area, Playground, Recreation Area, Street Lights, Tennis Court(s)
Roof Type Shingle
Parking Type Garage - 2 Car
Building
Lot Description Cul-De-Sac, Private, Wooded
Building Description Brick Partial,Hardboard Siding, 2 Story
Foundation Crawl Space
Sewer Public Sewer
Water Public
Architectural Style Traditional
Structure Type Brick Partial,Hardboard Siding
New Construction false
Schools
Elementary Schools Cornelius
Middle Schools Bailey
High Schools William Amos Hough
Others
HOA Name Main Street Management
Acceptable Financing 1031 Exchange, Cash, Conventional, FHA, VA Loan
Listing Terms 1031 Exchange, Cash, Conventional, FHA, VA Loan
Special Listing Condition None
Read Less
Want to know what your home might be worth? Contact us for a FREE valuation!

Our team is ready to help you sell your home for the highest possible price ASAP
© 2024 Listings courtesy of Canopy MLS as distributed by MLS GRID. All Rights Reserved.
Bought with Chris Burlos • RE/MAX Executive








