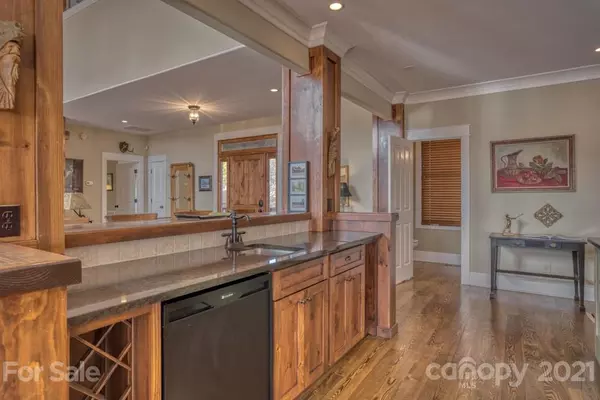$850,000
$850,000
For more information regarding the value of a property, please contact us for a free consultation.
10 Chestertown DR Mill Spring, NC 28756
4 Beds
5 Baths
4,590 SqFt
Key Details
Sold Price $850,000
Property Type Single Family Home
Sub Type Single Family Residence
Listing Status Sold
Purchase Type For Sale
Square Footage 4,590 sqft
Price per Sqft $185
Subdivision Brights Creek
MLS Listing ID 3717676
Sold Date 07/23/21
Style Cabin
Bedrooms 4
Full Baths 4
Half Baths 1
HOA Fees $295/qua
HOA Y/N 1
Year Built 2006
Lot Size 0.630 Acres
Acres 0.63
Property Description
Custom built home in unparalleled Bright's Creek subdivision! Equally suitable for use as a primary residence or second home. Corner lot with mountain views and easy access to the main amenity area and Tom Fazio designed golf course where nature abounds. Screened porch with outdoor fireplace. Cozy and comfortable on the inside with gas fireplace and and exceptional wood work . All of what you would expect from a luxurious Mountain Home!
Bright's creek Mebership can be included. Transfer of lifetime membership available. Transfer fee to be negotiated.
RECENTLY REDUCED!!!
Location
State NC
County Polk
Interior
Interior Features Kitchen Island, Vaulted Ceiling, Walk-In Pantry
Heating Heat Pump, Heat Pump
Flooring Tile, Wood
Fireplaces Type Vented, Gas, Wood Burning
Fireplace true
Appliance Gas Cooktop, Dishwasher, Disposal, Double Oven, Dryer, Microwave, Washer
Exterior
Exterior Feature Underground Power Lines
Community Features Clubhouse, Equestrian Facilities, Gated, Golf, Walking Trails
Roof Type Composition
Parking Type Detached, Driveway, Garage - 2 Car, Keypad Entry
Building
Lot Description Corner Lot, Hilly, Mountain View, Year Round View
Building Description Shingle Siding,Wood Siding, 2 Story
Foundation Crawl Space
Sewer Community Sewer
Water Community Well, Spring
Architectural Style Cabin
Structure Type Shingle Siding,Wood Siding
New Construction false
Schools
Elementary Schools Polk Central
Middle Schools Polk
High Schools Polk
Others
HOA Name Calhoon Mayes
Restrictions Architectural Review,Building,Square Feet
Special Listing Condition None
Read Less
Want to know what your home might be worth? Contact us for a FREE valuation!

Our team is ready to help you sell your home for the highest possible price ASAP
© 2024 Listings courtesy of Canopy MLS as distributed by MLS GRID. All Rights Reserved.
Bought with Heather Chambers • Beverly Hanks & Assoc. Rumbling Bald








