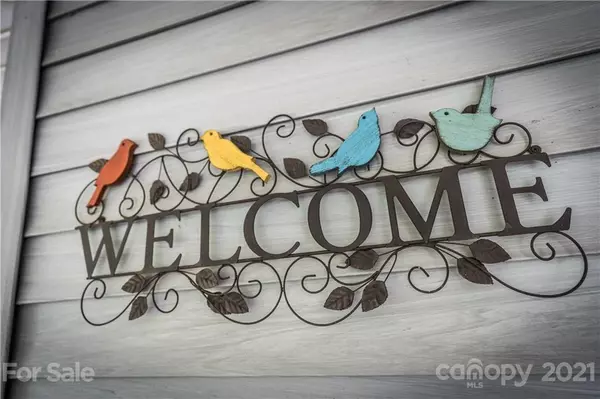$500,000
$525,000
4.8%For more information regarding the value of a property, please contact us for a free consultation.
421 Applehill DR Waynesville, NC 28786
3 Beds
3 Baths
2,038 SqFt
Key Details
Sold Price $500,000
Property Type Single Family Home
Sub Type Single Family Residence
Listing Status Sold
Purchase Type For Sale
Square Footage 2,038 sqft
Price per Sqft $245
Subdivision Barbers Orchard
MLS Listing ID 3739819
Sold Date 08/04/21
Style Traditional
Bedrooms 3
Full Baths 2
Half Baths 1
HOA Fees $8/ann
HOA Y/N 1
Year Built 1992
Lot Size 3.547 Acres
Acres 3.547
Property Description
**JUST REDUCED**Gorgeous mountain views are just the beginning, this property checks all the right boxes as a classic, site built home with large, covered wrap-around deck and an open living main level. Home features large master with ensuite bathroom, garden tub and spacious walk-in closet. Two more bedrooms upstairs featuring closet and crawlspace storage galore as well as a shared full bath. The open kitchen is complete with in-wall oven, an island stovetop and breakfast bar top with seating for up to 5. Directly off the kitchen you’ll find access downstairs to a huge basement with garage door, room for 2+ parking and potential for additional finished living space complete with plumbing roughed in. Check out the aerial view photos of this just over 3.5 acre property!
Location
State NC
County Haywood
Interior
Interior Features Basement Shop, Breakfast Bar, Built Ins, Garage Shop, Garden Tub, Open Floorplan, Walk-In Closet(s), Window Treatments
Heating Central, Gas Hot Air Furnace, Propane, Wall Unit(s), Wood Stove
Flooring Carpet, Tile, Vinyl, Wood
Fireplaces Type Insert, Living Room, Wood Burning
Fireplace true
Appliance Ceiling Fan(s), Electric Cooktop, Dishwasher, Dryer, Electric Oven, Microwave, Refrigerator, Washer
Exterior
Roof Type Shingle
Building
Lot Description Cleared, Long Range View, Mountain View, Private, Creek/Stream, Wooded, Views, Year Round View
Building Description Concrete,Vinyl Siding, 2 Story/Basement
Foundation Basement, Basement Garage Door, Basement Inside Entrance, Basement Outside Entrance, Block
Sewer Septic Installed
Water Public, Tap Fee Required, Well
Architectural Style Traditional
Structure Type Concrete,Vinyl Siding
New Construction false
Schools
Elementary Schools Hazelwood
Middle Schools Waynesville
High Schools Tuscola
Others
Restrictions Deed,Manufactured Home Not Allowed
Acceptable Financing Cash, Conventional
Listing Terms Cash, Conventional
Special Listing Condition None
Read Less
Want to know what your home might be worth? Contact us for a FREE valuation!

Our team is ready to help you sell your home for the highest possible price ASAP
© 2024 Listings courtesy of Canopy MLS as distributed by MLS GRID. All Rights Reserved.
Bought with Craig Messer • Better Homes and Gardens Real Estate Heritage








