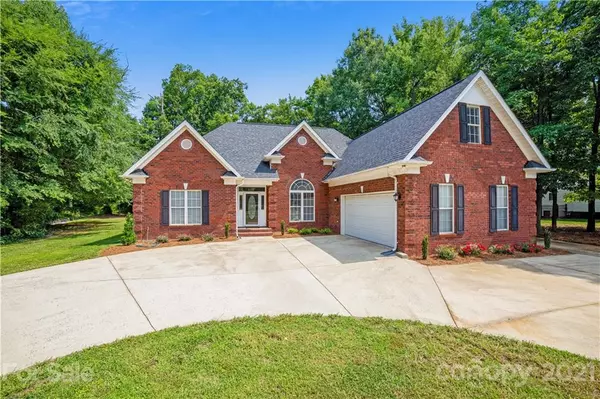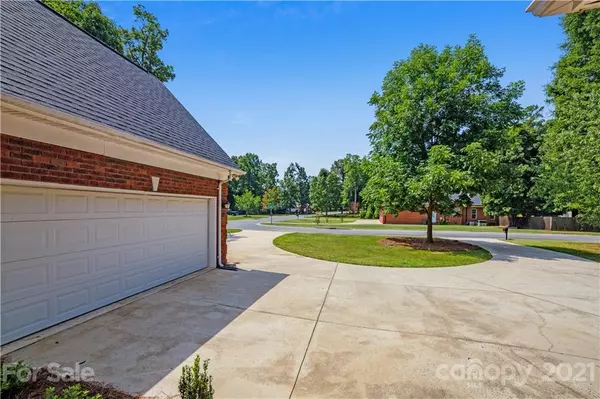$389,000
$375,000
3.7%For more information regarding the value of a property, please contact us for a free consultation.
4400 Richland CT Monroe, NC 28110
3 Beds
3 Baths
2,238 SqFt
Key Details
Sold Price $389,000
Property Type Single Family Home
Sub Type Single Family Residence
Listing Status Sold
Purchase Type For Sale
Square Footage 2,238 sqft
Price per Sqft $173
Subdivision Cameron Woods
MLS Listing ID 3759845
Sold Date 08/04/21
Style Transitional
Bedrooms 3
Full Baths 2
Half Baths 1
Year Built 1999
Lot Size 0.470 Acres
Acres 0.47
Property Description
Gorgeous home in beautiful Cameron Woods is ready for its new owner(s)! Pull up in the circular drive and see that just about everything has been updated or redone in this 3BD/2.1BA home. Fresh paint, new flooring, new light fixtures, granite countertops, new SS appliances, and ceiling fans! High ceilings and tons of windows in the Great Room and Dining Room make this light-filled space feel grand and inviting. Kitchen has new granite c.tops & all new SS appliances - refrigerator conveys. Split bedroom floor plan makes the Owner's Suite very private - enjoy soaking in the tub and the his & hers walk-in closets. HUGE Bonus Room above Garage completes this space. Outdoors offers an extended patio with an in-ground gas line for grills - perfect for outdoor enjoyment or entertaining!
Location
State NC
County Union
Interior
Interior Features Attic Walk In, Breakfast Bar, Built Ins, Cable Available, Garden Tub, Pantry, Split Bedroom, Tray Ceiling, Walk-In Closet(s), Window Treatments
Heating Central, Gas Hot Air Furnace
Flooring Carpet, Tile, Vinyl
Fireplaces Type Gas Log, Great Room
Fireplace true
Appliance Ceiling Fan(s), CO Detector, Dishwasher, Disposal, Electric Dryer Hookup, Exhaust Fan, Gas Range, Plumbed For Ice Maker, Microwave, Oven, Refrigerator, Security System
Exterior
Exterior Feature Gas Grill
Community Features Street Lights
Roof Type Shingle
Parking Type Attached Garage, Driveway, Garage - 2 Car, Side Load Garage
Building
Lot Description Level, Wooded
Building Description Brick Partial,Vinyl Siding, 1 Story/F.R.O.G.
Foundation Slab
Sewer Public Sewer
Water Public
Architectural Style Transitional
Structure Type Brick Partial,Vinyl Siding
New Construction false
Schools
Elementary Schools Porter Ridge
Middle Schools Piedmont
High Schools Piedmont
Others
Acceptable Financing Cash, Conventional
Listing Terms Cash, Conventional
Special Listing Condition None
Read Less
Want to know what your home might be worth? Contact us for a FREE valuation!

Our team is ready to help you sell your home for the highest possible price ASAP
© 2024 Listings courtesy of Canopy MLS as distributed by MLS GRID. All Rights Reserved.
Bought with Chuck Moore • RE/MAX Executive








