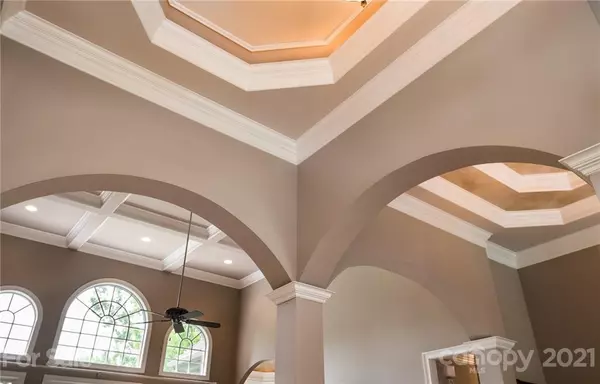$850,000
$825,000
3.0%For more information regarding the value of a property, please contact us for a free consultation.
13350 Bally Bunnion WAY Davidson, NC 28036
4 Beds
4 Baths
3,394 SqFt
Key Details
Sold Price $850,000
Property Type Single Family Home
Sub Type Single Family Residence
Listing Status Sold
Purchase Type For Sale
Square Footage 3,394 sqft
Price per Sqft $250
Subdivision River Run
MLS Listing ID 3759567
Sold Date 08/04/21
Style Transitional
Bedrooms 4
Full Baths 3
Half Baths 1
HOA Fees $62/ann
HOA Y/N 1
Year Built 2001
Lot Size 0.370 Acres
Acres 0.37
Lot Dimensions 105 x 155 x 105 x 155
Property Description
Golf Course Ladies Tee Box, Fenced Flat Lot perfect for everyone. Gorgeous 1.5 Story with 4th bedroom, bathroom and bonus up! Open floor plan featuring kitchen with granite countertops and tile. Coffered ceilings in great room that opens to the breakfast area. Step out to the deck with breathtaking peaceful views of the golf course. Master bedroom and two other bedrooms on the main level. Beautiful trey ceilings in the dining room, foyer and kitchen. Stack stone fireplace with gas logs is center of great room. Home features plantation shutters and hardwood floors. Kitchen Island and bar with seating. Master bathroom has dual sink basins, spacious closet, Jacuzzi tub and oversized shower. Must see this lovely home!
Location
State NC
County Mecklenburg
Interior
Interior Features Attic Other, Breakfast Bar, Cable Available, Cathedral Ceiling(s), Kitchen Island, Open Floorplan, Pantry, Split Bedroom, Tray Ceiling, Vaulted Ceiling, Walk-In Closet(s), Other
Heating Central, Gas Hot Air Furnace, Multizone A/C, Zoned
Flooring Carpet, Tile, Wood
Fireplaces Type Gas Log, Great Room, Gas
Fireplace true
Appliance Cable Prewire, Ceiling Fan(s), Dishwasher, Disposal, Electric Dryer Hookup, Plumbed For Ice Maker, Microwave, Self Cleaning Oven
Exterior
Exterior Feature Fence, In-Ground Irrigation
Community Features Clubhouse, Fitness Center, Golf, Outdoor Pool, Playground, Pond, Sidewalks, Street Lights, Tennis Court(s), Walking Trails, Other
Roof Type Shingle
Parking Type Attached Garage, Driveway, Garage - 2 Car, Garage Door Opener, Parking Space - 2, Side Load Garage
Building
Lot Description Level, On Golf Course, Wooded, Views
Building Description Brick,Stone, 1.5 Story
Foundation Crawl Space
Builder Name Marquee
Sewer Public Sewer
Water Public
Architectural Style Transitional
Structure Type Brick,Stone
New Construction false
Schools
Elementary Schools Davidson
Middle Schools Bailey
High Schools William Amos Hough
Others
HOA Name First Service Residential
Restrictions Architectural Review,Subdivision
Acceptable Financing Cash, Conventional
Listing Terms Cash, Conventional
Special Listing Condition None
Read Less
Want to know what your home might be worth? Contact us for a FREE valuation!

Our team is ready to help you sell your home for the highest possible price ASAP
© 2024 Listings courtesy of Canopy MLS as distributed by MLS GRID. All Rights Reserved.
Bought with Wendy Measimer • RE/MAX Leading Edge








