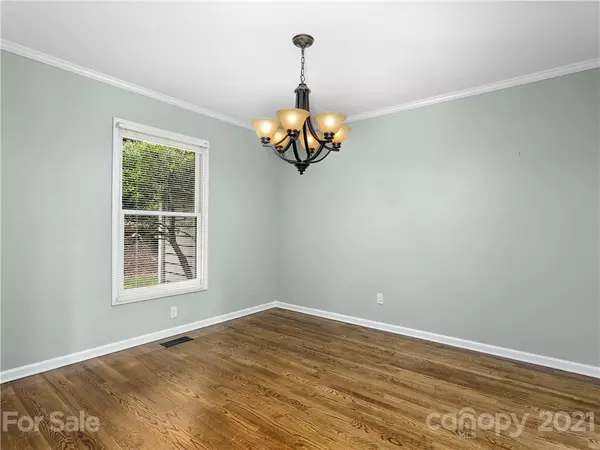$697,000
$697,000
For more information regarding the value of a property, please contact us for a free consultation.
1129 High Vista DR Mills River, NC 28759
4 Beds
4 Baths
3,839 SqFt
Key Details
Sold Price $697,000
Property Type Single Family Home
Sub Type Single Family Residence
Listing Status Sold
Purchase Type For Sale
Square Footage 3,839 sqft
Price per Sqft $181
Subdivision High Vista
MLS Listing ID 3749725
Sold Date 07/14/21
Style Traditional
Bedrooms 4
Full Baths 4
HOA Fees $120/mo
HOA Y/N 1
Year Built 1990
Lot Size 1.430 Acres
Acres 1.43
Property Description
The perfect setting in High Vista. Located on the golf course and amid a sea of green from beautiful hardwood trees, rhododendrons and ferns. Large back deck accessible from living room, master bedroom and 2nd bedroom allows you to admire the stunning mountain views and watch the sunrise every morning. One level living offers 3 bedrooms, 3 bathrooms, office, dining room, breakfast room, laundry and a double car garage. Beautiful open kitchen to living, dining and breakfast room. Large, tiled master shower with skylight to shower by sunlight or moonlight. Lower level features a 2nd fireplace in family room, wet-bar, 4th bedroom and bath, office, bonus room, golf cart garage and huge storage area with shelving.
Location
State NC
County Henderson
Interior
Interior Features Basement Shop, Built Ins, Cable Available, Open Floorplan, Split Bedroom, Walk-In Closet(s), Wet Bar
Heating Heat Pump, Heat Pump
Flooring Carpet, Tile, Wood
Fireplaces Type Family Room, Gas Log, Living Room
Fireplace true
Appliance Gas Cooktop, Dryer, Microwave, Propane Cooktop, Refrigerator, Wall Oven, Washer
Exterior
Exterior Feature Fence
Roof Type Shingle
Parking Type Attached Garage, Driveway, Garage - 2 Car, Golf Cart Garage, Side Load Garage
Building
Lot Description Near Golf Course, Green Area, Long Range View, Mountain View, On Golf Course, Private, Sloped, Wooded, Views, Winter View, Wooded, Year Round View
Building Description Wood Siding, 1 Story Basement
Foundation Basement, Basement Garage Door, Basement Inside Entrance, Basement Outside Entrance, Basement Partially Finished
Sewer Septic Installed
Water Other
Architectural Style Traditional
Structure Type Wood Siding
New Construction false
Schools
Elementary Schools Glen Marlow
Middle Schools Rugby
High Schools West Henderson
Others
Special Listing Condition None
Read Less
Want to know what your home might be worth? Contact us for a FREE valuation!

Our team is ready to help you sell your home for the highest possible price ASAP
© 2024 Listings courtesy of Canopy MLS as distributed by MLS GRID. All Rights Reserved.
Bought with Maria Burril • Beverly-Hanks, South








