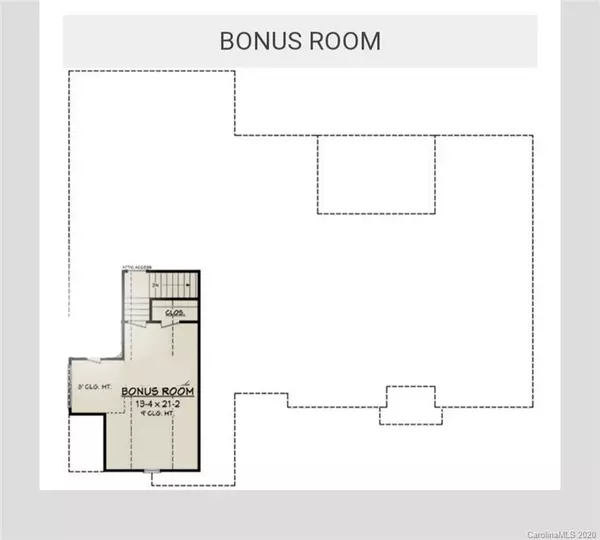$528,683
$495,000
6.8%For more information regarding the value of a property, please contact us for a free consultation.
8596 Amandine WAY Terrell, NC 28682
3 Beds
3 Baths
2,651 SqFt
Key Details
Sold Price $528,683
Property Type Single Family Home
Sub Type Single Family Residence
Listing Status Sold
Purchase Type For Sale
Square Footage 2,651 sqft
Price per Sqft $199
MLS Listing ID 3675088
Sold Date 05/21/21
Style Ranch
Bedrooms 3
Full Baths 2
Half Baths 1
Year Built 2021
Lot Size 0.690 Acres
Acres 0.69
Lot Dimensions 155x189x155x199
Property Description
BUILD TO SUIT!!! Still time to choose your own plan and/or selections.
Located in beautiful lakefront community in Terrell. Exterior has a lovely covered front porch and HardiPlank siding with stone accents. Floor plan opens to spacious Foyer with Hardwood Floors throughout the Main Areas. Great Room has 12' ceilings and opens to a Gourmet Kitchen with Quartz Counter Tops, Microwave, 42" Cabinets with crown molding, Large Island with seating, and Walk-in Pantry. Adjoining Breakfast Nook walks out to the covered Patio overlooking the Private Backyard with beautiful, mature trees. Great for Entertaining Your Family and Friends. Master Retreat has tray ceilings and a private bath with relaxing soaking tub and separate shower, dual vanities and a large walk-in closet that connects to the laundry room. A beautiful Office and Two Additional Bedrooms. Upper Level Bonus Room. Close to Shopping, the new Publix, public boat launches and easy access to I-77.
Location
State NC
County Catawba
Interior
Interior Features Attic Walk In, Breakfast Bar, Cable Available, Kitchen Island, Open Floorplan, Tray Ceiling, Walk-In Closet(s), Walk-In Pantry
Heating Central, Heat Pump, Heat Pump
Flooring Carpet, Hardwood, Tile
Fireplace false
Appliance Cable Prewire, CO Detector, Dishwasher, Electric Range, Exhaust Hood, Microwave, Self Cleaning Oven
Exterior
Community Features Street Lights
Roof Type Composition
Parking Type Attached Garage, Garage - 2 Car, Side Load Garage
Building
Lot Description Level, Wooded
Building Description Hardboard Siding,Stone, 1 Story/F.R.O.G.
Foundation Crawl Space
Builder Name Ferris Homes Inc.
Sewer Septic Installed
Water Well
Architectural Style Ranch
Structure Type Hardboard Siding,Stone
New Construction true
Schools
Elementary Schools Sherrills Ford
Middle Schools Mill Creek
High Schools Bandys
Others
Acceptable Financing Cash, Conventional, FHA, VA Loan
Listing Terms Cash, Conventional, FHA, VA Loan
Special Listing Condition None
Read Less
Want to know what your home might be worth? Contact us for a FREE valuation!

Our team is ready to help you sell your home for the highest possible price ASAP
© 2024 Listings courtesy of Canopy MLS as distributed by MLS GRID. All Rights Reserved.
Bought with Makenzie Martinez • EXP Realty








