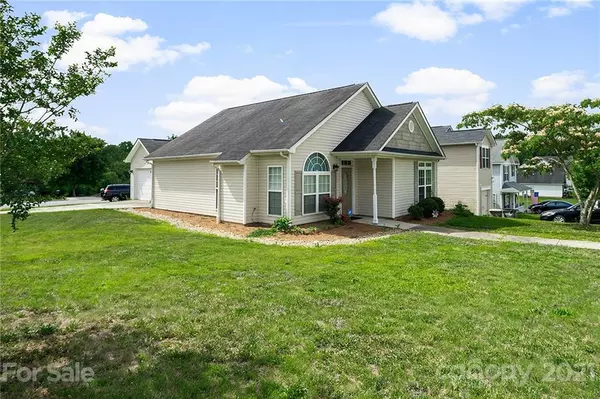$220,000
$195,000
12.8%For more information regarding the value of a property, please contact us for a free consultation.
4871 Hawfield ST Kannapolis, NC 28083
3 Beds
2 Baths
1,148 SqFt
Key Details
Sold Price $220,000
Property Type Single Family Home
Sub Type Single Family Residence
Listing Status Sold
Purchase Type For Sale
Square Footage 1,148 sqft
Price per Sqft $191
Subdivision Central Park
MLS Listing ID 3750982
Sold Date 08/10/21
Style Ranch
Bedrooms 3
Full Baths 2
Year Built 2003
Lot Size 6,969 Sqft
Acres 0.16
Property Description
Welcome home! Check out this cozy and charming 3 bedroom 2 bath ONE STORY ranch home located in the desirable Central Park neighborhood. This gem features a wonderful open floorplan- Beautiful laminate wood floors greet you upon entering this home. Spacious family room with a beautiful fireplace flows to the large eat in kitchen with tile floors. Spacious owners suite features a tray ceiling with a private en-suite bath with tile floors and tile shower. Secondary rooms with another full bath is also found in this lovely home. Home features a 1 car detached garage with private patio that is perfect for cook outs. Located on a corner lot in the cul de sac that gives extra space for enjoying the outside! NO HOA and great location-close to the park and greenways with easy access to 85, downtown Kannapolis and quick commute to Charlotte! This one will not last long!
Location
State NC
County Cabarrus
Interior
Interior Features Garden Tub, Open Floorplan, Vaulted Ceiling
Heating Central
Flooring Carpet, Laminate, Tile
Fireplaces Type Family Room
Fireplace true
Appliance Ceiling Fan(s), Dishwasher, Electric Oven, Microwave
Exterior
Parking Type Detached, Driveway, Garage - 1 Car
Building
Lot Description Corner Lot, Cul-De-Sac
Building Description Vinyl Siding, 1 Story
Foundation Slab
Sewer Public Sewer
Water Public
Architectural Style Ranch
Structure Type Vinyl Siding
New Construction false
Schools
Elementary Schools Royal Oaks
Middle Schools Concord
High Schools Concord
Others
Acceptable Financing Cash, Conventional, FHA, VA Loan
Listing Terms Cash, Conventional, FHA, VA Loan
Special Listing Condition None
Read Less
Want to know what your home might be worth? Contact us for a FREE valuation!

Our team is ready to help you sell your home for the highest possible price ASAP
© 2024 Listings courtesy of Canopy MLS as distributed by MLS GRID. All Rights Reserved.
Bought with Prince Dixon Witt • Dickens Mitchener & Associates Inc








