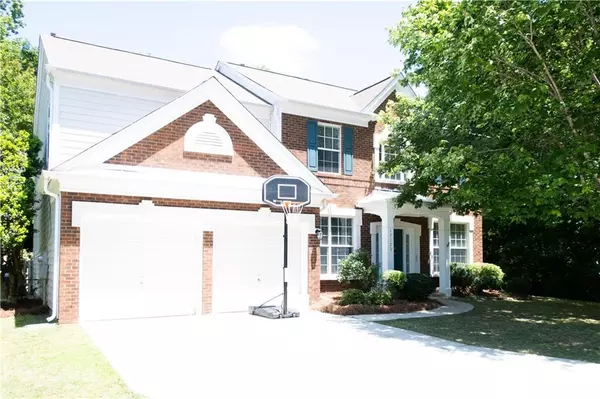$485,000
$459,000
5.7%For more information regarding the value of a property, please contact us for a free consultation.
12125 Humboldt DR Charlotte, NC 28277
4 Beds
3 Baths
2,396 SqFt
Key Details
Sold Price $485,000
Property Type Single Family Home
Sub Type Single Family Residence
Listing Status Sold
Purchase Type For Sale
Square Footage 2,396 sqft
Price per Sqft $202
Subdivision Reavencrest
MLS Listing ID 3745268
Sold Date 08/11/21
Style Transitional
Bedrooms 4
Full Baths 2
Half Baths 1
HOA Fees $56/qua
HOA Y/N 1
Year Built 2000
Lot Size 0.660 Acres
Acres 0.66
Lot Dimensions 55x162x155x120x120
Property Description
Gorgeous brick front home on a 0.66 acre lot with partially wooded area behind. This amazing 4 bed 2.5 bath home boasts an open floor plan. A large bright family room with an elegant fireplace. Modern kitchen with a granite countertop island, formal dinning, and a home office on the main. Upstairs master bedroom with garden tub and shower bath and 3 large bedrooms with a shared full bath. Fenced backyard. Sought after well-known Reavencrest community with swimming pool, club house, playground and tennis. Top Ballantyne schools. Convenient to great shopping and dining, Stonecrest, Blakeney, Rea Farms, Waverly and many more. Both HVAC systems were replace in 2019, water heater 2019 and roof 2011.
Location
State NC
County Mecklenburg
Interior
Interior Features Attic Stairs Pulldown, Garden Tub
Heating Central, Gas Hot Air Furnace
Flooring Carpet, Hardwood, Tile, Vinyl
Fireplaces Type Den
Fireplace true
Appliance Cable Prewire, Dishwasher, Disposal, Electric Oven, Electric Dryer Hookup, Electric Range, Plumbed For Ice Maker, Microwave
Exterior
Exterior Feature Fence
Roof Type Shingle
Parking Type Garage - 2 Car
Building
Lot Description Wooded
Building Description Brick Partial,Vinyl Siding, 2 Story
Foundation Slab
Builder Name Pulte
Sewer Public Sewer
Water Public
Architectural Style Transitional
Structure Type Brick Partial,Vinyl Siding
New Construction false
Schools
Elementary Schools Polo Ridge
Middle Schools J.M. Robinson
High Schools Ardrey Kell
Others
HOA Name Kuester
Acceptable Financing Cash, Conventional, FHA, VA Loan
Listing Terms Cash, Conventional, FHA, VA Loan
Special Listing Condition None
Read Less
Want to know what your home might be worth? Contact us for a FREE valuation!

Our team is ready to help you sell your home for the highest possible price ASAP
© 2024 Listings courtesy of Canopy MLS as distributed by MLS GRID. All Rights Reserved.
Bought with Ayse Erevelles • Wilkinson ERA Real Estate








