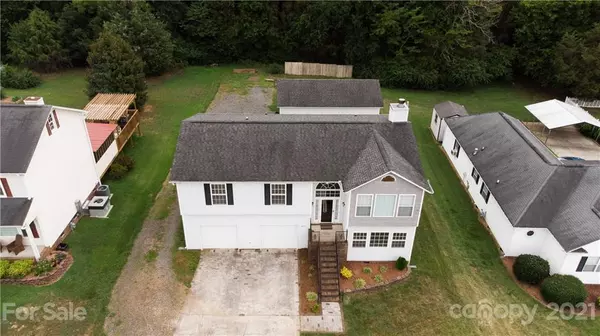$310,000
$309,900
For more information regarding the value of a property, please contact us for a free consultation.
3673 Farm Lake DR Concord, NC 28027
4 Beds
3 Baths
2,168 SqFt
Key Details
Sold Price $310,000
Property Type Single Family Home
Sub Type Single Family Residence
Listing Status Sold
Purchase Type For Sale
Square Footage 2,168 sqft
Price per Sqft $142
Subdivision Park View
MLS Listing ID 3759242
Sold Date 08/13/21
Style Traditional
Bedrooms 4
Full Baths 3
Year Built 1997
Lot Size 10,454 Sqft
Acres 0.24
Lot Dimensions 75x139
Property Description
When you walk into this beautiful split-level home, the high ceiling entrance will welcome you instantly! If you go upstairs first, you'll find a nicely-sized living room open to a dining room, which opens to the lovely kitchen. The kitchen's appointed with stainless appliances, a black range hood, granite counters, a large sink, and gray cabinets with a timeless white-tiled back-splash. Down the hall are three nice bedrooms, including the owner’s suite, all with freshly cleaned carpets. Both the baths on this level have granite counters on the vanities, and the master has one closet in the bedroom itself, with three additional closets in the master bath.
On the lower level, you;ll find a 2 bay garage with plenty of additional storage, a laundry/bathroom combo, and a bedroom/bonus room that has over 370 sq/ft of space! Let your imagination run wild with the possibilities!
In the back, there’s a generous 2-car garage and workshop, giving you plenty of storage for your toys.
Location
State NC
County Cabarrus
Interior
Interior Features Attic Stairs Pulldown, Garage Shop, Pantry
Heating Central, Gas Hot Air Furnace
Flooring Carpet, Linoleum, Vinyl
Fireplaces Type Living Room, Wood Burning
Fireplace true
Appliance Cable Prewire, Ceiling Fan(s), Electric Cooktop, Dishwasher, Disposal, Electric Oven, Exhaust Hood, Plumbed For Ice Maker, Refrigerator
Exterior
Exterior Feature Outbuilding(s), Workshop
Waterfront Description None
Roof Type Composition
Parking Type Driveway, Garage - 2 Car
Building
Lot Description See Remarks
Building Description Brick Partial,Vinyl Siding, Split Level
Foundation Basement, Brick/Mortar
Sewer Public Sewer
Water Public
Architectural Style Traditional
Structure Type Brick Partial,Vinyl Siding
New Construction false
Schools
Elementary Schools Wolf Meadow
Middle Schools J.N. Fries
High Schools West Cabarrus
Others
Acceptable Financing Cash, Conventional, FHA
Listing Terms Cash, Conventional, FHA
Special Listing Condition None
Read Less
Want to know what your home might be worth? Contact us for a FREE valuation!

Our team is ready to help you sell your home for the highest possible price ASAP
© 2024 Listings courtesy of Canopy MLS as distributed by MLS GRID. All Rights Reserved.
Bought with Lisa Emery • Wallace Realty








