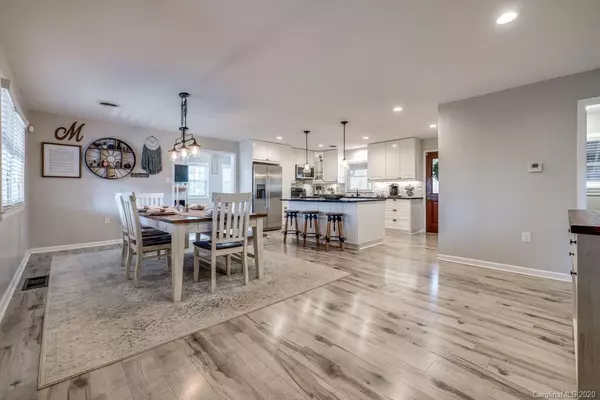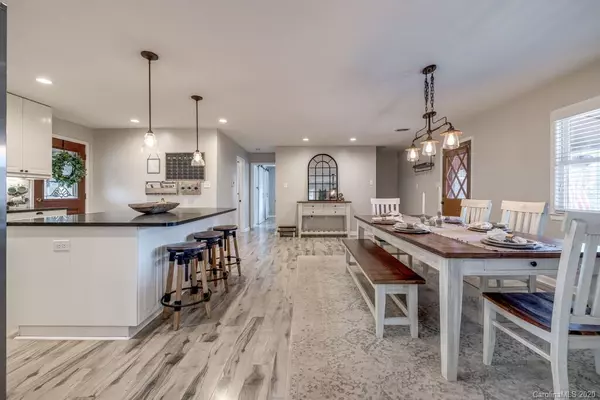$290,000
$280,000
3.6%For more information regarding the value of a property, please contact us for a free consultation.
2242 Kenwood DR Kannapolis, NC 28081
3 Beds
3 Baths
2,236 SqFt
Key Details
Sold Price $290,000
Property Type Single Family Home
Sub Type Single Family Residence
Listing Status Sold
Purchase Type For Sale
Square Footage 2,236 sqft
Price per Sqft $129
Subdivision Woodcrest
MLS Listing ID 3686737
Sold Date 08/16/21
Style Farmhouse
Bedrooms 3
Full Baths 2
Half Baths 1
Year Built 1983
Lot Size 0.780 Acres
Acres 0.78
Lot Dimensions 225x150
Property Description
Adorable farmhouse style home w/large wooded private lot. Front covered porch. Completely remodeled interior includes vinyl plank flooring on main level, brand new carpet & fresh neutral paint throughout the entire home. Open concept floor plan that's made for entertaining. Impressive kitchen w/white cabinets, huge center island, quartz counters & tile backsplash. Spacious dining area w/plenty of room for large gatherings. Beautiful oversized sunroom is used as a family room & has a vaulted ceiling & modern electric fireplace. Owner's suite on main w/vinyl plank floors. Owner's bath is completely renovated w/custom tile to ceiling walk-in shower & contemporary dual sink vanity. Two spacious bedrooms & updated hall bath upstairs. Finished basement w/painted concrete floors. Covered patio area just outside brand new french doors at basement. Rear screened porch & covered carport area. Multiple exterior storage areas including a small barn. Very unique property w/so much to offer!
Location
State NC
County Rowan
Interior
Interior Features Kitchen Island, Open Floorplan, Walk-In Closet(s)
Heating Heat Pump, Heat Pump
Flooring Carpet, Tile, Vinyl
Fireplaces Type Living Room
Fireplace true
Appliance Ceiling Fan(s), Dishwasher, Electric Range, Microwave
Exterior
Exterior Feature Barn(s), Fence, Outbuilding(s)
Roof Type Metal
Parking Type Carport - 1 Car, Driveway, Parking Space - 4+
Building
Lot Description Private, Wooded
Building Description Brick Partial,Wood Siding, 2 Story/Basement
Foundation Basement, Crawl Space
Sewer Septic Installed
Water Well
Architectural Style Farmhouse
Structure Type Brick Partial,Wood Siding
New Construction false
Schools
Elementary Schools Enochville
Middle Schools Corriher-Lipe
High Schools South Rowan
Others
Restrictions None
Acceptable Financing Cash, Conventional, FHA, VA Loan
Listing Terms Cash, Conventional, FHA, VA Loan
Special Listing Condition None
Read Less
Want to know what your home might be worth? Contact us for a FREE valuation!

Our team is ready to help you sell your home for the highest possible price ASAP
© 2024 Listings courtesy of Canopy MLS as distributed by MLS GRID. All Rights Reserved.
Bought with Chris Puckett • Lantern Realty & Development LLC








