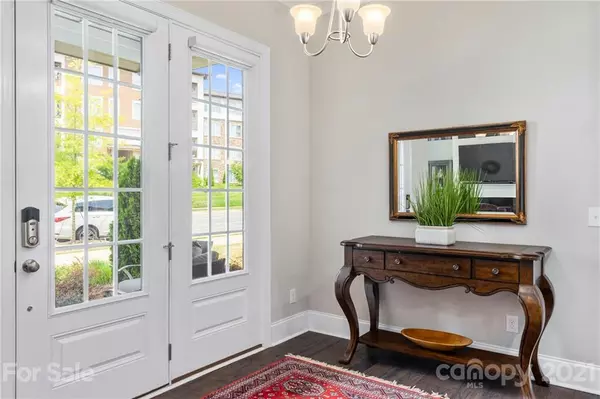$600,000
$599,900
For more information regarding the value of a property, please contact us for a free consultation.
5827 Ardrey Kell RD #18 Charlotte, NC 28277
3 Beds
4 Baths
2,536 SqFt
Key Details
Sold Price $600,000
Property Type Townhouse
Sub Type Townhouse
Listing Status Sold
Purchase Type For Sale
Square Footage 2,536 sqft
Price per Sqft $236
Subdivision Providence Village
MLS Listing ID 3763085
Sold Date 08/18/21
Style Transitional
Bedrooms 3
Full Baths 3
Half Baths 1
Construction Status Completed
HOA Fees $135/mo
HOA Y/N 1
Abv Grd Liv Area 2,536
Year Built 2019
Lot Size 3,484 Sqft
Acres 0.08
Lot Dimensions 96x35x95x35
Property Description
Impeccably maintained, Providence Village townhome in the popular multi-use community of Waverly! This beautiful Fairmont model end unit is w/in easy walking distance of shops & restaurants & boasts a host of upgrades. Gourmet kitchen includes 6-burner KitchenAid gas range w/pot filler; white stacked ceiling cabinets, glass inserts & under cab lighting; huge island w/gleaming white quartz counters and bar seating; open concept dining area & great room w/coffered ceiling; gas fireplace w/granite surround. Plantation shutters & custom shades. Upstairs owner's suite w/sitting area, tray ceiling, shiplap, covered balcony, his/her vanities & walk-in closets; oversized rain shower. Convenient upstairs laundry. Two more spacious bedrooms w/private baths/walk-in closets. Ceiling fans & custom blinds throughout. Halo induct air purifier. Hardwood throughout main floor & owner's suite.
Location
State NC
County Mecklenburg
Building/Complex Name Providence Village
Zoning RES
Interior
Interior Features Attic Stairs Pulldown, Cable Prewire, Kitchen Island, Open Floorplan, Tray Ceiling(s), Walk-In Closet(s), Walk-In Pantry
Heating Central, Forced Air, Natural Gas, Zoned
Cooling Ceiling Fan(s), Zoned
Flooring Carpet, Hardwood, Tile
Fireplaces Type Gas, Gas Log, Great Room
Fireplace true
Appliance Convection Oven, Dishwasher, Disposal, Electric Oven, Electric Water Heater, Exhaust Fan, Exhaust Hood, Gas Cooktop, Gas Range, Microwave, Oven, Self Cleaning Oven, Wall Oven
Exterior
Exterior Feature In-Ground Irrigation, Lawn Maintenance, Storage
Garage Spaces 2.0
Community Features Dog Park, Sidewalks, Other
Utilities Available Cable Available, Gas
Waterfront Description None
Roof Type Shingle
Parking Type Driveway, Attached Garage, Garage Door Opener, Garage Faces Rear, On Street
Garage true
Building
Lot Description End Unit, Level
Foundation Slab
Builder Name John Wieland Homes
Sewer Public Sewer
Water City
Architectural Style Transitional
Level or Stories Two
Structure Type Cedar Shake,Fiber Cement,Stone
New Construction false
Construction Status Completed
Schools
Elementary Schools Rea Farms Steam Academy
Middle Schools Rea Farms Steam Academy
High Schools Ardrey Kell
Others
HOA Name Cusick
Acceptable Financing Cash, Conventional
Listing Terms Cash, Conventional
Special Listing Condition None
Read Less
Want to know what your home might be worth? Contact us for a FREE valuation!

Our team is ready to help you sell your home for the highest possible price ASAP
© 2024 Listings courtesy of Canopy MLS as distributed by MLS GRID. All Rights Reserved.
Bought with Kimberly Daum • Keller Williams Ballantyne Area








