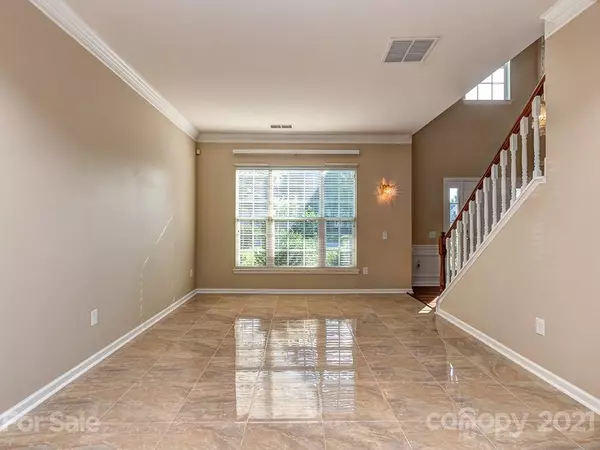$525,000
$499,900
5.0%For more information regarding the value of a property, please contact us for a free consultation.
8515 Dennington Grove LN Charlotte, NC 28277
4 Beds
3 Baths
2,314 SqFt
Key Details
Sold Price $525,000
Property Type Single Family Home
Sub Type Single Family Residence
Listing Status Sold
Purchase Type For Sale
Square Footage 2,314 sqft
Price per Sqft $226
Subdivision Reavencrest
MLS Listing ID 3760167
Sold Date 08/20/21
Bedrooms 4
Full Baths 2
Half Baths 1
HOA Fees $56/qua
HOA Y/N 1
Year Built 2001
Lot Size 8,276 Sqft
Acres 0.19
Lot Dimensions 60 X 136 X 60 X 137
Property Description
Meticulously maintained 4 bedroom home in desirable Reavencrest community - Walk to Stonecrest or Ardrey for shopping, dining and entertainment - A+ schools - Minutes to 485 for an easy commute to work - Large, flat, private yard is beautifully landscaped - Sunroom/4 season porch with skylights/ celling fan can be enjoyed all year long - Solar panels... how does a $10 electric bill sound? - Extended paver patio - New carpet and neutral paint - Formal Living and Dining - Huge family room off kitchen - Gas log fireplace with custom tile surround - Open kitchen with island and SS appliances - Upgraded fixtures throughout home - Wood / tile floors on main level - Huge owner's suite with walk in closet - Owner's bath with his/her vanities, soaking tub, walk in shower and WC - Generous secondary bedrooms and closets - Secondary full bath with dual bowl vanity and tub - Community pool, courts and playground - Call anytime for your private showing
Location
State NC
County Mecklenburg
Interior
Interior Features Attic Stairs Pulldown, Garden Tub, Kitchen Island, Walk-In Closet(s)
Heating Central, Gas Hot Air Furnace
Flooring Carpet, Tile, Wood
Fireplaces Type Family Room, Gas Log
Fireplace true
Appliance Dishwasher, Electric Range, Microwave
Exterior
Community Features Game Court, Outdoor Pool, Playground, Recreation Area, Street Lights, Tennis Court(s)
Roof Type Shingle
Parking Type Attached Garage, Garage - 2 Car
Building
Lot Description Private
Building Description Vinyl Siding, 2 Story
Foundation Slab
Sewer Public Sewer
Water Public
Structure Type Vinyl Siding
New Construction false
Schools
Elementary Schools Polo Ridge
Middle Schools J.M. Robinson
High Schools Ardrey Kell
Others
HOA Name Kuester
Acceptable Financing Conventional, FHA, VA Loan
Listing Terms Conventional, FHA, VA Loan
Special Listing Condition None
Read Less
Want to know what your home might be worth? Contact us for a FREE valuation!

Our team is ready to help you sell your home for the highest possible price ASAP
© 2024 Listings courtesy of Canopy MLS as distributed by MLS GRID. All Rights Reserved.
Bought with Anirudh Kumar • Bipin Parekh Realty, LLC








