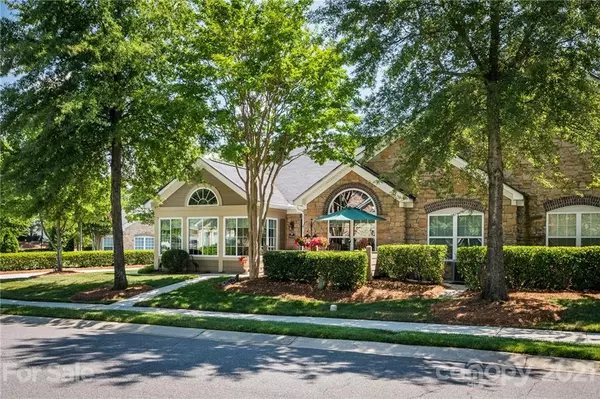$350,000
$340,000
2.9%For more information regarding the value of a property, please contact us for a free consultation.
5514 Prosperity View DR Charlotte, NC 28269
2 Beds
2 Baths
1,916 SqFt
Key Details
Sold Price $350,000
Property Type Condo
Sub Type Condominium
Listing Status Sold
Purchase Type For Sale
Square Footage 1,916 sqft
Price per Sqft $182
Subdivision Ridge Road Villas
MLS Listing ID 3761281
Sold Date 08/25/21
Style Bungalow
Bedrooms 2
Full Baths 2
HOA Fees $294/mo
HOA Y/N 1
Year Built 2007
Property Description
The first thing you notice walking into the home is the IMMACULATE condition, VAULTED ceilings and how light, BRIGHT & spacious it is . In addition to 2 bedrooms this condo has a huge sunroom and private office/den with french doors. Palladian windows in most rooms! Massive kitchen has loads of storage, breakfast bar and double door pantry. All bathrooms have been updated with quartz tops and new fixtures. New Acacia wood flooring, not just plain oak - NO CARPET!! The large laundry room off the garage/kitchen has loads of space & an additional storage closet. Updates include all new lighting, plumbing fixtures, paint, custom blinds, HVAC (2015), Furnace (2021), Gutter Guards, epoxy garage floor and more! HOA includes Landscaping, Water, Trash, Recycling, Outside Maintenance, Termite Bond. Convenient to community pool and clubhouse. Location convenient to EVERYTHING - I-77, I-85 & I-485; lots of nearby shopping!
Location
State NC
County Mecklenburg
Building/Complex Name Ridge Road Villas
Interior
Interior Features Attic Stairs Pulldown, Breakfast Bar, Open Floorplan, Pantry, Skylight(s), Vaulted Ceiling, Walk-In Closet(s), Window Treatments
Heating Central, Gas Hot Air Furnace
Flooring Tile, Wood
Fireplaces Type Gas Log, Great Room
Fireplace true
Appliance Ceiling Fan(s), Dishwasher, Disposal, Electric Dryer Hookup, Electric Range, Plumbed For Ice Maker, Microwave
Exterior
Exterior Feature Lawn Maintenance
Community Features Clubhouse, Fitness Center, Outdoor Pool, Sidewalks, Street Lights
Waterfront Description None
Roof Type Shingle
Parking Type Attached Garage, Driveway, Garage - 2 Car
Building
Lot Description End Unit, Level
Building Description Hardboard Siding,Stone, 1 Story
Foundation Slab
Builder Name Epcon
Sewer Public Sewer
Water Public
Architectural Style Bungalow
Structure Type Hardboard Siding,Stone
New Construction false
Schools
Elementary Schools Parkside
Middle Schools Ridge Road
High Schools Mallard Creek
Others
HOA Name Greenway Realty Managment
Acceptable Financing Cash, Conventional, FHA, VA Loan
Listing Terms Cash, Conventional, FHA, VA Loan
Special Listing Condition None
Read Less
Want to know what your home might be worth? Contact us for a FREE valuation!

Our team is ready to help you sell your home for the highest possible price ASAP
© 2024 Listings courtesy of Canopy MLS as distributed by MLS GRID. All Rights Reserved.
Bought with Shanel Joseph-Kouri • Better Homes and Gardens Real Estate Paracle








