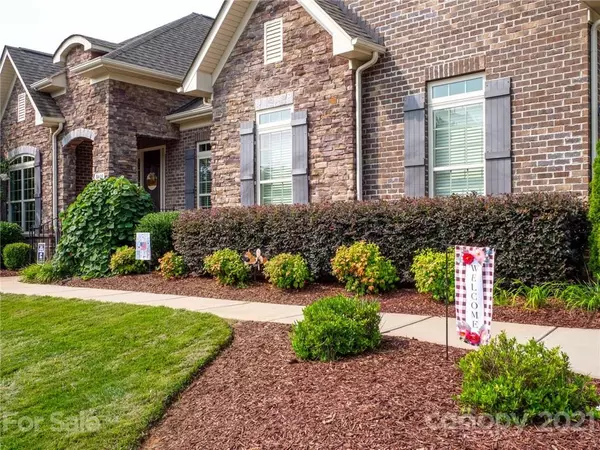$695,000
$675,000
3.0%For more information regarding the value of a property, please contact us for a free consultation.
8409 Caesars Head DR Waxhaw, NC 28173
5 Beds
4 Baths
4,215 SqFt
Key Details
Sold Price $695,000
Property Type Single Family Home
Sub Type Single Family Residence
Listing Status Sold
Purchase Type For Sale
Square Footage 4,215 sqft
Price per Sqft $164
Subdivision Cureton
MLS Listing ID 3763084
Sold Date 08/25/21
Style Transitional
Bedrooms 5
Full Baths 3
Half Baths 1
Year Built 2014
Lot Size 0.300 Acres
Acres 0.3
Property Description
Beautiful all brick home in the fantastic Cureton community. This wonderful home offers a large Owner’s Suite on the main level, complete with a spacious custom closet, new carpet, and a large custom walk-in shower. The kitchen boasts ceiling-high cabinets, a gas cooktop, SS appliances, and a large island with a sink. The kitchen opens to the large GR, making it a dream for entertaining. This house has beautiful hardwood floors on the main level and two additional bedrooms. The second floor has two bedrooms, a full bath, and a large loft. The backyard has a covered patio and a private tree-lined yard. Located minutes from historic downtown Waxhaw, shopping, and dining. The community has a clubhouse, swimming pool w/water slide, fitness center, pond, playground, sidewalks & walking trails. It is also located in the award-winning Cuthbertson school district.
Location
State NC
County Union
Interior
Interior Features Attic Stairs Pulldown, Garden Tub, Pantry, Window Treatments
Heating Central, Gas Hot Air Furnace, Multizone A/C, Zoned
Flooring Carpet, Hardwood, Tile
Fireplaces Type Family Room, Gas Log
Fireplace true
Appliance Cable Prewire, Ceiling Fan(s), CO Detector, Gas Cooktop, Dishwasher, Disposal, Electric Dryer Hookup, Plumbed For Ice Maker, Microwave, Refrigerator, Security System, Wall Oven
Exterior
Exterior Feature In-Ground Irrigation
Community Features Clubhouse, Fitness Center, Outdoor Pool, Playground, Pond, Walking Trails
Roof Type Shingle
Parking Type Garage - 3 Car
Building
Lot Description Level
Building Description Brick,Stone, 2 Story
Foundation Slab
Sewer County Sewer
Water County Water
Architectural Style Transitional
Structure Type Brick,Stone
New Construction false
Schools
Elementary Schools Kensington
Middle Schools Cuthbertson
High Schools Cuthbertson
Others
Restrictions Architectural Review,Deed
Acceptable Financing Cash, Conventional
Listing Terms Cash, Conventional
Special Listing Condition None
Read Less
Want to know what your home might be worth? Contact us for a FREE valuation!

Our team is ready to help you sell your home for the highest possible price ASAP
© 2024 Listings courtesy of Canopy MLS as distributed by MLS GRID. All Rights Reserved.
Bought with Margo Wells • Dickens Mitchener & Associates Inc








