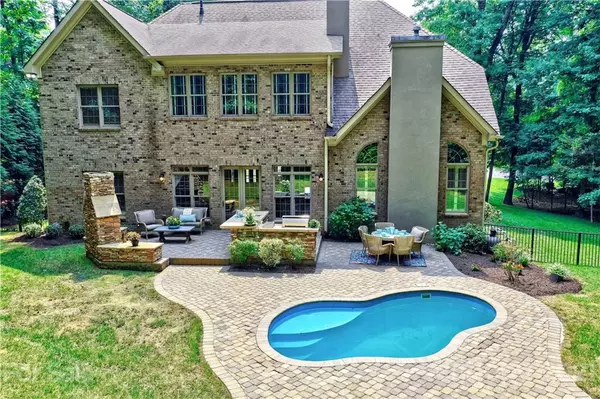$925,000
$1,189,000
22.2%For more information regarding the value of a property, please contact us for a free consultation.
3030 Ashford Glen DR Weddington, NC 28104
5 Beds
5 Baths
4,439 SqFt
Key Details
Sold Price $925,000
Property Type Single Family Home
Sub Type Single Family Residence
Listing Status Sold
Purchase Type For Sale
Square Footage 4,439 sqft
Price per Sqft $208
Subdivision Highgate
MLS Listing ID 3762214
Sold Date 08/27/21
Style Transitional
Bedrooms 5
Full Baths 4
Half Baths 1
HOA Fees $79/ann
HOA Y/N 1
Year Built 2007
Lot Size 1.140 Acres
Acres 1.14
Property Description
This Is The One You Have Been Waiting For On A Prime Wooded Private Lot In Sought After Highgate. Plus You Can Close Before School Starts! Your Gonna Love This One. Entire Home Has Just Been Freshly Painted Including The 3-Car Garage. 5 BR’s, 4.5 Bathrooms, All Formals + Bonus RM/Theater Room, Gorgeous Brazilian Cherry Hardwood Floors, Extensive Crown Molding & Wainscoting, Formal Great Room w/Fireplace, Built-Ins & Coffered Ceiling, Large Glass Windows, Wonderful Entertaining Patio w/Bar, Grill, Cook-Top, Small Outdoor Pool & Wood Burning Fireplace. Kitchen w/Ceramic Tiles, Granite Counter Tops, Stainless Steel Appliances, Gas Cooking Island and 2nd Fireplace In Keeping Room. Phenomenal Owner's Suite With "His & Hers" Walk-In Closets, All 5 Bedrooms Have Walk-In Closets. Guest Suite Downstairs On Main Floor w/Full Private Bath. Fenced Backyard w/Trees & Natural Areas. Submit BEST Offer Upfront & Include Pre-Approval Letter. You Know This One Will Not Last. Motivated Sellers!
Location
State NC
County Union
Interior
Interior Features Attic Other, Built Ins, Kitchen Island, Pantry, Walk-In Closet(s), Walk-In Pantry, Window Treatments
Heating Central, Gas Hot Air Furnace, Multizone A/C, Zoned
Flooring Carpet, Tile, Wood
Fireplaces Type Gas Log, Great Room, Keeping Room
Fireplace true
Appliance Ceiling Fan(s), Gas Cooktop, Dishwasher, Disposal, Double Oven, Plumbed For Ice Maker, Microwave, Refrigerator
Exterior
Exterior Feature Fence, Outdoor Fireplace, Outdoor Kitchen, In Ground Pool
Community Features Street Lights, Walking Trails
Roof Type Shingle
Parking Type Attached Garage, Driveway, Garage - 3 Car, Garage Door Opener, Parking Space - 4+, Side Load Garage
Building
Lot Description Level, Wooded, Wooded
Building Description Brick,Stucco, 2 Story
Foundation Crawl Space
Sewer County Sewer
Water County Water
Architectural Style Transitional
Structure Type Brick,Stucco
New Construction false
Schools
Elementary Schools Antioch
Middle Schools Weddington
High Schools Weddington
Others
HOA Name First Services Residential
Acceptable Financing Cash, Conventional, VA Loan
Listing Terms Cash, Conventional, VA Loan
Special Listing Condition None
Read Less
Want to know what your home might be worth? Contact us for a FREE valuation!

Our team is ready to help you sell your home for the highest possible price ASAP
© 2024 Listings courtesy of Canopy MLS as distributed by MLS GRID. All Rights Reserved.
Bought with Monte Grandon • Wilkinson ERA Real Estate








