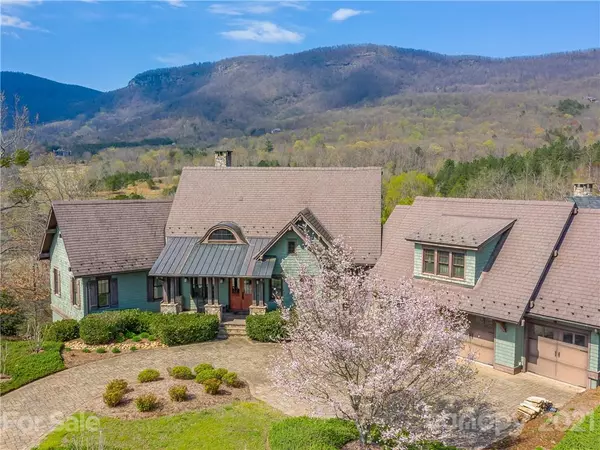$1,160,000
$1,250,000
7.2%For more information regarding the value of a property, please contact us for a free consultation.
336 Chestertown DR Mill Spring, NC 28756
5 Beds
6 Baths
5,380 SqFt
Key Details
Sold Price $1,160,000
Property Type Single Family Home
Sub Type Single Family Residence
Listing Status Sold
Purchase Type For Sale
Square Footage 5,380 sqft
Price per Sqft $215
Subdivision Brights Creek
MLS Listing ID 3754819
Sold Date 08/24/21
Style Arts and Crafts
Bedrooms 5
Full Baths 5
Half Baths 1
HOA Fees $295/qua
HOA Y/N 1
Year Built 2006
Lot Size 0.680 Acres
Acres 0.68
Property Description
Custom built home in 'The Reserve at Bright's Creek' overlooking 18th Fairway. Slate Roof, Copper Gutters. Cedar Shake Exterior, Stone Patio, Loewen Windows & Doors,4 Masonry Stone FPs, 16'x14' Inground POOL, 7' SPA Hot Tub. Lodge/ Club offers five star personal service $100 million+ of underground infrastructure with 18 miles of roads. Water, sewer, cable and internet are included in the quarterly dues
Location
State NC
County Polk
Interior
Interior Features Kitchen Island, Vaulted Ceiling
Heating Heat Pump, Heat Pump
Flooring Carpet, Tile, Wood
Fireplaces Type Den, Gas Log, Living Room, Porch
Appliance Ceiling Fan(s), Central Vacuum, Gas Cooktop, Dryer, Microwave, Natural Gas, Refrigerator, Washer
Exterior
Exterior Feature Hot Tub, Outdoor Fireplace, In Ground Pool
Community Features Gated, Golf, Pond, Tennis Court(s), Walking Trails
Roof Type Slate
Parking Type Garage - 3 Car
Building
Lot Description Mountain View, Year Round View
Building Description Stone,Wood Siding, 1 Story Basement
Foundation Basement Fully Finished
Builder Name MANELLO
Sewer Community Sewer
Water Community Well
Architectural Style Arts and Crafts
Structure Type Stone,Wood Siding
New Construction false
Schools
Elementary Schools Polk Central
Middle Schools Polk
High Schools Polk
Others
Restrictions Architectural Review,Building,Deed,Manufactured Home Not Allowed,Modular Not Allowed,Short Term Rental Allowed,Square Feet
Special Listing Condition None
Read Less
Want to know what your home might be worth? Contact us for a FREE valuation!

Our team is ready to help you sell your home for the highest possible price ASAP
© 2024 Listings courtesy of Canopy MLS as distributed by MLS GRID. All Rights Reserved.
Bought with Heather Chambers • Beverly Hanks & Assoc. Hendersonville








