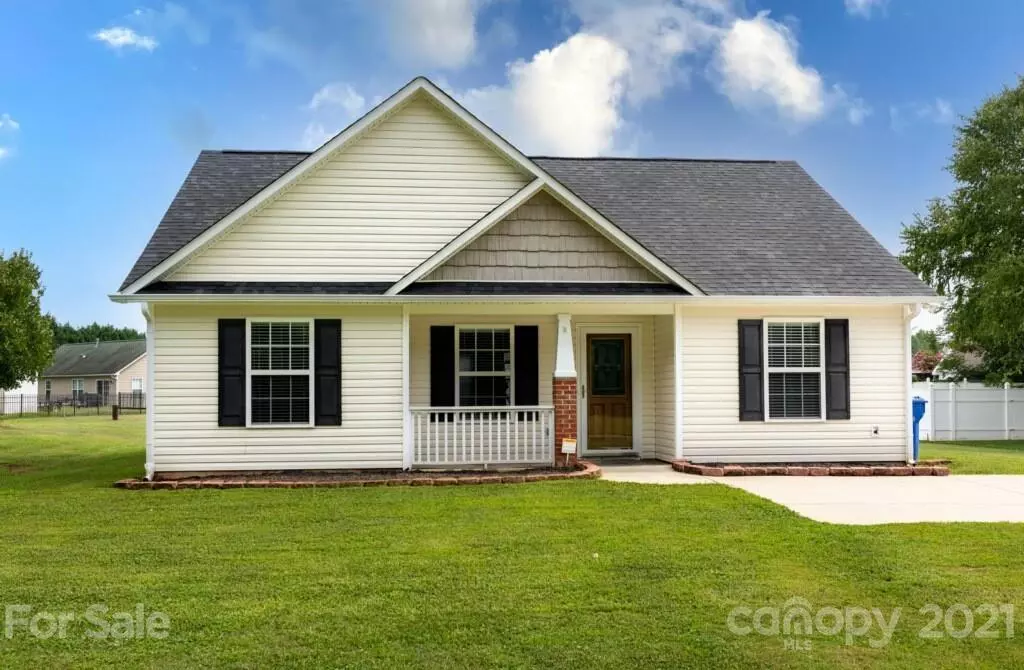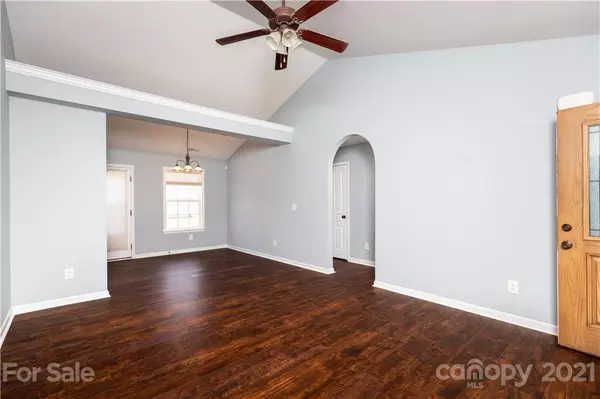$250,000
$235,000
6.4%For more information regarding the value of a property, please contact us for a free consultation.
4219 Pennington RD Rock Hill, SC 29732
3 Beds
2 Baths
1,080 SqFt
Key Details
Sold Price $250,000
Property Type Single Family Home
Sub Type Single Family Residence
Listing Status Sold
Purchase Type For Sale
Square Footage 1,080 sqft
Price per Sqft $231
Subdivision Chelsea Woods
MLS Listing ID 3767494
Sold Date 08/24/21
Style Traditional
Bedrooms 3
Full Baths 2
Year Built 2008
Lot Size 10,018 Sqft
Acres 0.23
Lot Dimensions 73.10x128.21x86.65x120.73
Property Description
Adorable one level home! Walk into a wide-open family room with vaulted ceilings. Freshly painted throughout, New rich colored flooring in main living areas. Nice Eating space that opens to the family room and kitchen with a nice breakfast bar. Kitchen houses electric range oven, microwave, dishwasher, and a very nice refrigerator. Double sinks with garbage disposal. This home also has a walk in pantry and laundry room combination with washer and dryer. A small covered front porch as well as a nice patio in the rear. This wonderful floor plan offers the split bedroom design. The primary bedroom has a large walk-in closet with private bath. Roof was replaced in 2020. Nice additional storage space in the backyard building. The location of this home brings along with it great convenience.
Location
State SC
County York
Interior
Interior Features Attic Stairs Pulldown, Cable Available, Pantry, Split Bedroom, Vaulted Ceiling
Heating Central
Flooring Carpet, Vinyl, Vinyl
Fireplace false
Appliance Ceiling Fan(s), Dishwasher, Dryer, Electric Oven, Electric Range, Microwave, Refrigerator, Washer
Exterior
Exterior Feature Outbuilding(s)
Roof Type Composition
Parking Type Driveway, Parking Space - 2
Building
Lot Description Open Lot
Building Description Vinyl Siding, 1 Story
Foundation Slab
Sewer Public Sewer
Water Public
Architectural Style Traditional
Structure Type Vinyl Siding
New Construction false
Schools
Elementary Schools Mount Gallant
Middle Schools Dutchman Creek
High Schools Northwestern
Others
Restrictions Subdivision
Acceptable Financing Cash, Conventional
Listing Terms Cash, Conventional
Special Listing Condition None
Read Less
Want to know what your home might be worth? Contact us for a FREE valuation!

Our team is ready to help you sell your home for the highest possible price ASAP
© 2024 Listings courtesy of Canopy MLS as distributed by MLS GRID. All Rights Reserved.
Bought with Suzanne Campbell • EXP Realty LLC








