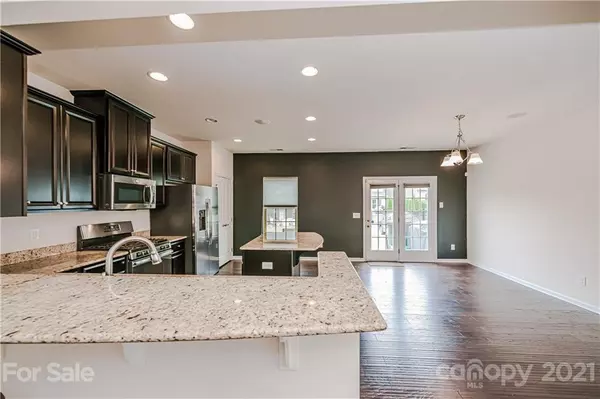$365,000
$365,000
For more information regarding the value of a property, please contact us for a free consultation.
1711 Evergreen DR Charlotte, NC 28208
3 Beds
3 Baths
792 SqFt
Key Details
Sold Price $365,000
Property Type Townhouse
Sub Type Townhouse
Listing Status Sold
Purchase Type For Sale
Square Footage 792 sqft
Price per Sqft $460
Subdivision Bryant Park
MLS Listing ID 3762210
Sold Date 08/31/21
Bedrooms 3
Full Baths 2
Half Baths 1
HOA Fees $157/mo
HOA Y/N 1
Year Built 2016
Lot Size 2,613 Sqft
Acres 0.06
Lot Dimensions 22x48x48x38x95
Property Description
Welcome home to this beautiful end unit in the sought-after Bryant Park neighborhood. This open floorplan has lots of natural light. Hardwood floors throughout main floor and stairs. The kitchen has a gas range, upgraded granite countertops with an oversized island, stainless steel appliances, and a pantry. This home has Guardian speakers, an app for surround sound, and is pre-wired for a security system. Upstairs has carpet with tile floors in the bathrooms, master bedroom has tray ceilings and a ceiling fan. The Master bathroom has an oversized shower and a linen closet. There is a pulldown attic door in the secondary bedroom. The laundry room is conveniently located in the upstairs hallway. Outside has two car rear parking and a patio. HOA maintains the lawn.
Refrigerator, washer, and dryer convey with the property.
Location
State NC
County Mecklenburg
Building/Complex Name Bryant Park
Interior
Interior Features Attic Stairs Pulldown, Cable Available, Kitchen Island, Open Floorplan, Pantry, Tray Ceiling, Window Treatments
Heating Central, Multizone A/C, Zoned
Flooring Carpet, Tile, Wood
Fireplace false
Appliance Cable Prewire, Ceiling Fan(s), CO Detector, Gas Cooktop, Dishwasher, Disposal, Dryer, Gas Oven, Plumbed For Ice Maker, Microwave, Washer
Exterior
Parking Type Parking Space - 2
Building
Lot Description End Unit
Building Description Fiber Cement, 2 Story
Foundation Slab
Builder Name Ryan Homes
Sewer Public Sewer
Water Public
Structure Type Fiber Cement
New Construction false
Schools
Elementary Schools Ashley Park
Middle Schools Ashley Park
High Schools West Mecklenburg
Others
HOA Name Kuester Management Group
Special Listing Condition None
Read Less
Want to know what your home might be worth? Contact us for a FREE valuation!

Our team is ready to help you sell your home for the highest possible price ASAP
© 2024 Listings courtesy of Canopy MLS as distributed by MLS GRID. All Rights Reserved.
Bought with Bob Klein • FreeHold Realty LLC








