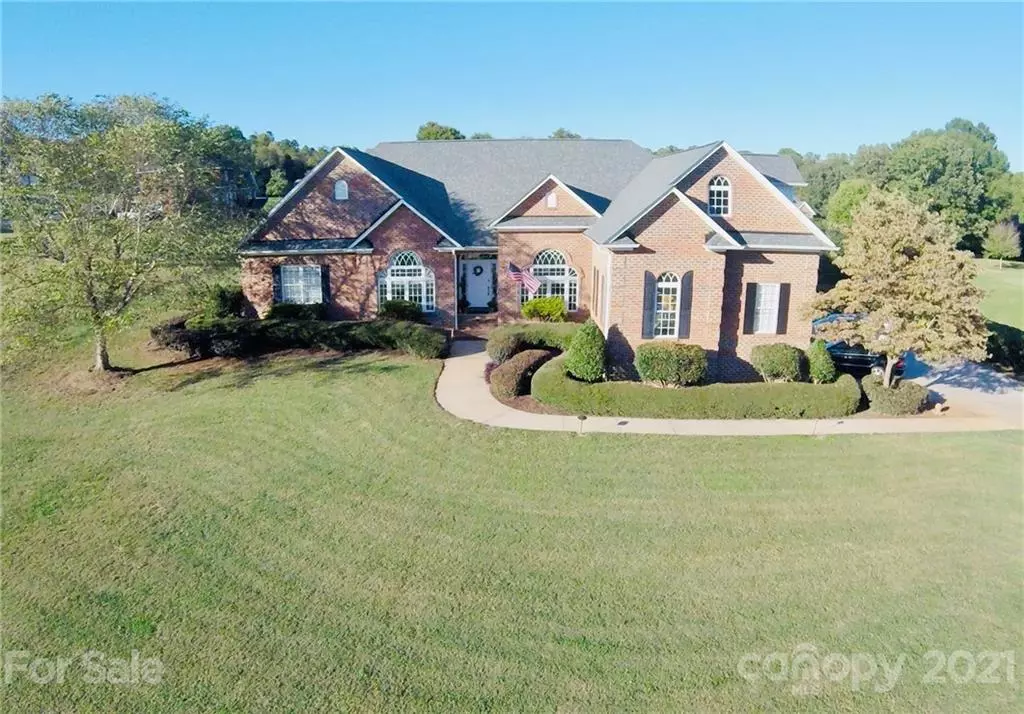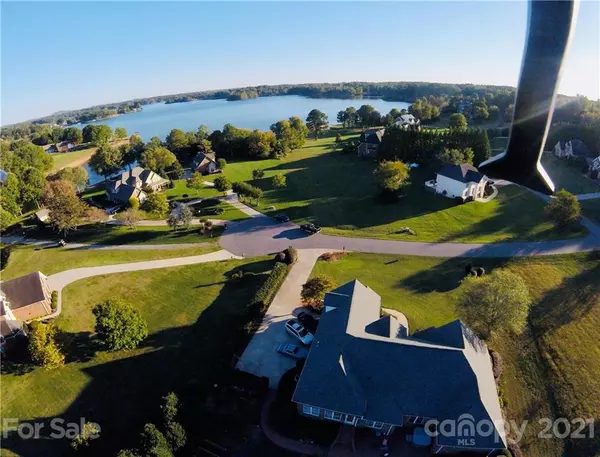$485,000
$499,900
3.0%For more information regarding the value of a property, please contact us for a free consultation.
103 Lakefield CT Cherryville, NC 28021
4 Beds
4 Baths
3,058 SqFt
Key Details
Sold Price $485,000
Property Type Single Family Home
Sub Type Single Family Residence
Listing Status Sold
Purchase Type For Sale
Square Footage 3,058 sqft
Price per Sqft $158
Subdivision The Pointe
MLS Listing ID 3795319
Sold Date 12/09/21
Style Traditional
Bedrooms 4
Full Baths 3
Half Baths 1
HOA Fees $14/ann
HOA Y/N 1
Year Built 2002
Lot Size 0.700 Acres
Acres 0.7
Lot Dimensions 223x107x225x127
Property Description
Fabulous 4 bedroom, 3.5 bath custom brick LAKE VIEW home located at The Pointe on Moss Lake!! 10ft. ceilings throughout, elegant dining room w/awesome lake views, living room featuring 12ft. ceiling w/built-ins & fireplace. Spacious kitchen & breakfast area, granite countertops w/island & slate/glass tile backsplash. Bose speaker system throughout to enjoy whether inside or outside on the patio. Master ensuite features walk-in closet, dual granite vanities, BainUltra hydro-thermal massage tub & tiled shower w/multiple jets. Jack&Jill bath for additional main level bedrooms. Upper level offers 4th bd w/full bath & gorgeous lake views. Exterior features include a new Roof, vapor barrier, 1500 gallon pump septic, outdoor lighting, huge brick patio w/hot tub & outdoor fireplace for entertaining, large vegetable garden w/automated watering system & Pet Stop electric fence. Located on quiet cul-de-sac just steps from the private community boat launch. Gorgeous neighborhood & county taxes!!
Location
State NC
County Cleveland
Body of Water Moss Lake
Interior
Interior Features Attic Walk In, Vaulted Ceiling, Walk-In Closet(s)
Heating Gas Hot Air Furnace, Heat Pump, Heat Pump, Multizone A/C, Zoned
Flooring Carpet, Tile, Wood
Fireplaces Type Gas Log, Great Room
Fireplace true
Appliance Ceiling Fan(s), Electric Cooktop, Dishwasher, Exhaust Hood, Microwave, Refrigerator, Surround Sound, Wall Oven
Exterior
Exterior Feature Fire Pit
Community Features Lake
Waterfront Description Boat Ramp – Community,Boat Slip – Community
Roof Type Shingle
Parking Type Attached Garage, Garage - 3 Car
Building
Lot Description Lake On Property, Water View
Building Description Brick, One Story/F.R.O.G.
Foundation Crawl Space
Sewer Septic Installed
Water Public
Architectural Style Traditional
Structure Type Brick
New Construction false
Schools
Elementary Schools Unspecified
Middle Schools Unspecified
High Schools Unspecified
Others
Acceptable Financing Cash, Conventional, FHA, VA Loan
Listing Terms Cash, Conventional, FHA, VA Loan
Special Listing Condition None
Read Less
Want to know what your home might be worth? Contact us for a FREE valuation!

Our team is ready to help you sell your home for the highest possible price ASAP
© 2024 Listings courtesy of Canopy MLS as distributed by MLS GRID. All Rights Reserved.
Bought with Jen Worcester • Huitt Realty LLC








