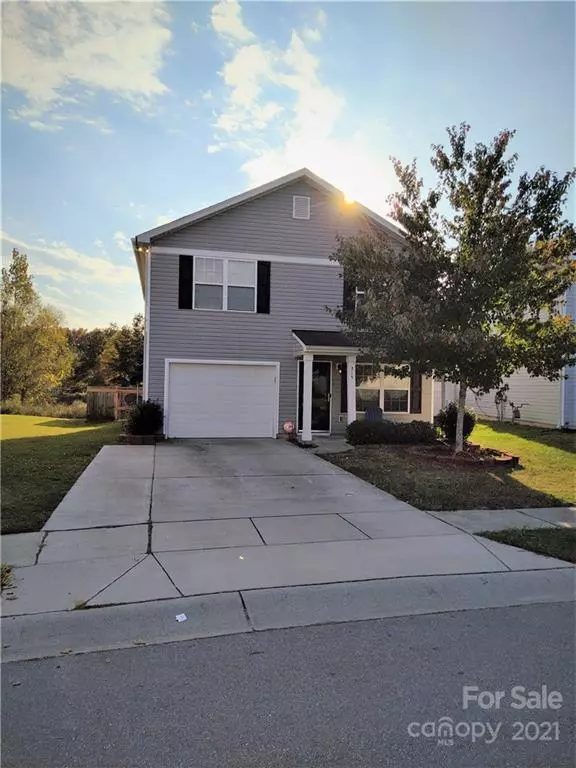$320,000
$295,000
8.5%For more information regarding the value of a property, please contact us for a free consultation.
315 Hunslet CIR Charlotte, NC 28206
3 Beds
3 Baths
1,745 SqFt
Key Details
Sold Price $320,000
Property Type Single Family Home
Sub Type Single Family Residence
Listing Status Sold
Purchase Type For Sale
Square Footage 1,745 sqft
Price per Sqft $183
Subdivision Village Of Rosedale
MLS Listing ID 3802335
Sold Date 12/15/21
Style Traditional
Bedrooms 3
Full Baths 2
Half Baths 1
HOA Fees $21/ann
HOA Y/N 1
Year Built 2012
Lot Size 4,007 Sqft
Acres 0.092
Lot Dimensions 36X83X56X96
Property Description
Come see your next home. The front room has many possibilities, it can be a formal dining room, living room, office or a combination of all to suit your taste. The kitchen is open to the dining area. There are plenty of cabinets and counter space to get organized. The upstairs has the laundry and 3 wonderful sized bedrooms. The primary bedroom suite features a great walk-in closet, master bath garden tub, separate shower. The homes has fresh new paint and new luxury vinyl plank flooring on main level. New Furnace 11/2021, New AC in 2019
Location
State NC
County Mecklenburg
Interior
Interior Features Attic Stairs Pulldown, Garden Tub
Heating Central
Flooring Carpet, Vinyl, Vinyl
Fireplace true
Appliance Cable Prewire, Ceiling Fan(s), CO Detector, Dishwasher, Disposal, Electric Oven, Electric Dryer Hookup, Electric Range, Exhaust Fan, Plumbed For Ice Maker, Refrigerator
Exterior
Exterior Feature Fence
Roof Type Composition
Parking Type Attached Garage, Driveway, Garage - 1 Car, Parking Space - 2
Building
Building Description Vinyl Siding, Two Story
Foundation Slab
Sewer Public Sewer
Water Public
Architectural Style Traditional
Structure Type Vinyl Siding
New Construction false
Schools
Elementary Schools Highland Renaissance
Middle Schools Martin Luther King Jr
High Schools Garinger
Others
HOA Name Red Rock Management
Acceptable Financing Cash, Conventional, FHA, VA Loan
Listing Terms Cash, Conventional, FHA, VA Loan
Special Listing Condition None
Read Less
Want to know what your home might be worth? Contact us for a FREE valuation!

Our team is ready to help you sell your home for the highest possible price ASAP
© 2024 Listings courtesy of Canopy MLS as distributed by MLS GRID. All Rights Reserved.
Bought with Bill Esterline • Sycamore Properties Inc








